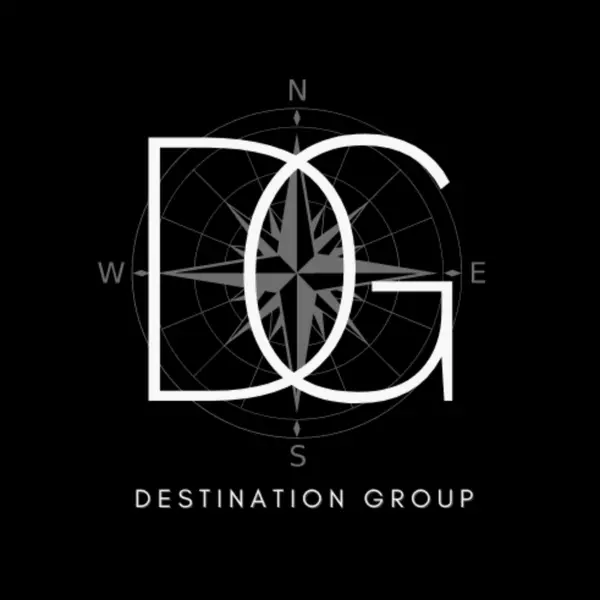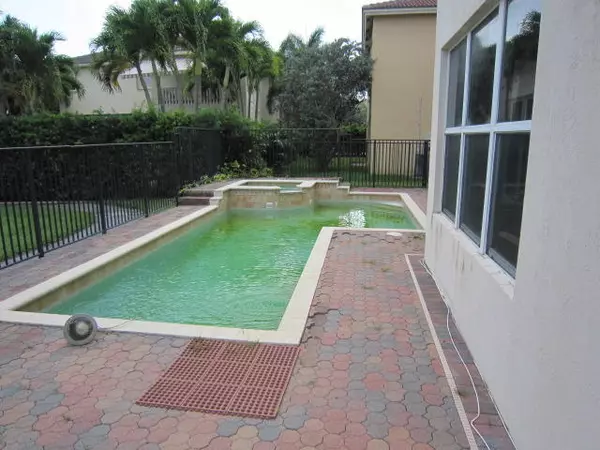Bought with Keller Williams Realty - Welli
$412,000
$399,900
3.0%For more information regarding the value of a property, please contact us for a free consultation.
5 Beds
4.1 Baths
4,345 SqFt
SOLD DATE : 06/26/2015
Key Details
Sold Price $412,000
Property Type Single Family Home
Sub Type Single Family Detached
Listing Status Sold
Purchase Type For Sale
Square Footage 4,345 sqft
Price per Sqft $94
Subdivision Parkwood Estates Pud
MLS Listing ID RX-10130745
Sold Date 06/26/15
Style < 4 Floors,Multi-Level,Spanish
Bedrooms 5
Full Baths 4
Half Baths 1
HOA Fees $320/mo
HOA Y/N Yes
Year Built 2006
Annual Tax Amount $5,872
Tax Year 2014
Lot Size 6,957 Sqft
Property Description
This gorgeous 5 bedroom, 4.2 bathroom, 2 car garage Mediterranean home has it all. Located in the gated community of Worthington Estate is just stunning. You have 2 master suites to choose from, 1 located on the 1st floor level and the other on the 2nd floor level, each with their own master baths. And with an office or sitting room. Grand entrance to the foyer to grace upon the amazing spiral staircase and crystal chandelier. Windows go from floor to ceiling with so much natural lighting through-out the home. Marble flooring through-out the living areas and carpeted bedrooms. Kitchen has wood cabinets, granite countertops, open breakfast bar, pantry, recessed lighting. Kitchen is open to the family and dining room. There is also a bonus room for entertaining guest & family.
Location
State FL
County Palm Beach
Area 5580
Zoning PUD
Rooms
Other Rooms Family, Laundry-Util/Closet
Master Bath Combo Tub/Shower, Dual Sinks, Mstr Bdrm - Ground, Mstr Bdrm - Upstairs, Separate Shower, Separate Tub
Interior
Interior Features Ctdrl/Vault Ceilings, Entry Lvl Lvng Area, French Door, Kitchen Island, Pantry, Roman Tub, Split Bedroom, Volume Ceiling, Walk-in Closet, Wet Bar
Heating Central, Electric
Cooling Ceiling Fan, Central, Electric
Flooring Carpet, Ceramic Tile, Marble
Furnishings Unfurnished
Exterior
Exterior Feature Covered Balcony, Fence, Open Balcony
Parking Features Driveway, Garage - Attached
Garage Spaces 2.0
Pool Inground, Spa
Community Features Sold As-Is
Utilities Available Cable, Electric, Electric Service Available, Public Water, Water Available
Amenities Available Basketball, Bike - Jog, Picnic Area, Sidewalks
Waterfront Description Lake
View Lake
Roof Type S-Tile
Present Use Sold As-Is
Exposure North
Private Pool Yes
Building
Lot Description < 1/4 Acre, Paved Road, Public Road, Sidewalks
Story 2.00
Unit Features Multi-Level
Foundation CBS
Unit Floor 1
Schools
Elementary Schools Benoist Farms Elementary School
Middle Schools Jeaga Middle School
High Schools Royal Palm Beach High School
Others
Pets Allowed Restricted
HOA Fee Include Cable,Common Areas,Security,Trash Removal
Senior Community No Hopa
Restrictions Buyer Approval,Interview Required,Lease OK,Pet Restrictions,Tenant Approval
Security Features Gate - Manned
Acceptable Financing Cash, Conventional
Horse Property No
Membership Fee Required No
Listing Terms Cash, Conventional
Financing Cash,Conventional
Pets Allowed Up to 3 Pets
Read Less Info
Want to know what your home might be worth? Contact us for a FREE valuation!

Our team is ready to help you sell your home for the highest possible price ASAP
"My job is to find and attract mastery-based agents to the office, protect the culture, and make sure everyone is happy! "
destinationgroupoffice@gmail.com
3200 N Military Trl STE 110, Raton, Florida, 33431, United States







