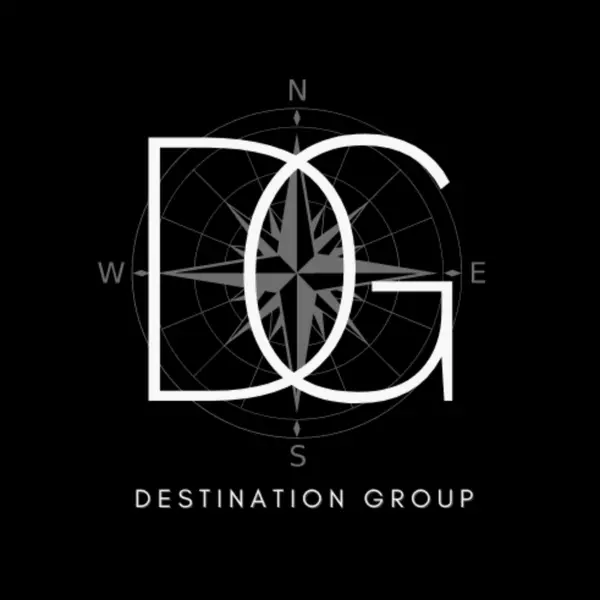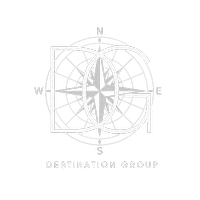Bought with RE/MAX Realty Services
$40,000
$45,000
11.1%For more information regarding the value of a property, please contact us for a free consultation.
2 Beds
2 Baths
1,224 SqFt
SOLD DATE : 08/10/2015
Key Details
Sold Price $40,000
Property Type Condo
Sub Type Condo/Coop
Listing Status Sold
Purchase Type For Sale
Square Footage 1,224 sqft
Price per Sqft $32
Subdivision High Point
MLS Listing ID RX-10147086
Sold Date 08/10/15
Style Ranch,Traditional
Bedrooms 2
Full Baths 2
Construction Status Resale
HOA Fees $313/mo
HOA Y/N Yes
Min Days of Lease 90
Year Built 1975
Annual Tax Amount $881
Tax Year 2014
Property Description
Situated at the end of a street in a cul-da-sac and no other building next to this unit. Lots of open green space that is next to the main road into the complex. Canal at the back of this unit and section 1 lake can be seen from the front door and parking area. Upgrades include tile floors throughout except carpet in bedrooms. Mirrored wall in Dining area. Recent change of appliances include refrigerator, AC system, water heater, & dishwasher. FL RM has AC vent thereby additional living square footage. Screened front & rear doors allows for the nice easterly breezes to come through the apartment. Open patio great for a bar-b-que grill. Unit is being sold with most of the furnishings as the tenants will be taking their own.
Location
State FL
County St. Lucie
Community High Point Ft Pierce
Area 7100
Zoning RES
Rooms
Other Rooms Florida
Master Bath Combo Tub/Shower, Mstr Bdrm - Ground
Interior
Interior Features Custom Mirror, Entry Lvl Lvng Area, Stack Bedrooms, Walk-in Closet
Heating Central, Electric
Cooling Ceiling Fan, Central, Electric
Flooring Carpet, Ceramic Tile
Furnishings Partially Furnished
Exterior
Exterior Feature Awnings, Open Patio
Parking Features Assigned, Guest
Community Features Sold As-Is
Utilities Available Cable, Public Sewer, Public Water, Underground
Amenities Available Clubhouse, Common Laundry, Game Room, Manager on Site, Picnic Area, Pool, Shuffleboard
Waterfront Description Canal Width 1 - 80,Interior Canal
View Canal, Lake
Roof Type Fiberglass,Wood Truss/Raft
Present Use Sold As-Is
Exposure East
Private Pool No
Building
Lot Description Cul-De-Sac, East of US-1, Private Road
Story 1.00
Unit Features Corner
Foundation CBS
Unit Floor 1
Construction Status Resale
Others
Pets Allowed Restricted
HOA Fee Include Cable,Common Areas,Common R.E. Tax,Insurance-Bldg,Laundry Facilities,Lawn Care,Maintenance-Exterior,Management Fees,Manager,Parking,Pool Service,Recrtnal Facility,Reserve Funds,Roof Maintenance,Security,Sewer,Trash Removal,Water
Senior Community Verified
Restrictions Buyer Approval,Interview Required,Pet Restrictions
Security Features Entry Card,Gate - Manned
Acceptable Financing Cash, Conventional
Horse Property No
Membership Fee Required No
Listing Terms Cash, Conventional
Financing Cash,Conventional
Read Less Info
Want to know what your home might be worth? Contact us for a FREE valuation!

Our team is ready to help you sell your home for the highest possible price ASAP
"My job is to find and attract mastery-based agents to the office, protect the culture, and make sure everyone is happy! "
destinationgroupoffice@gmail.com
3200 N Military Trl STE 110, Raton, Florida, 33431, United States







