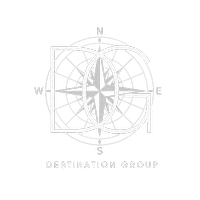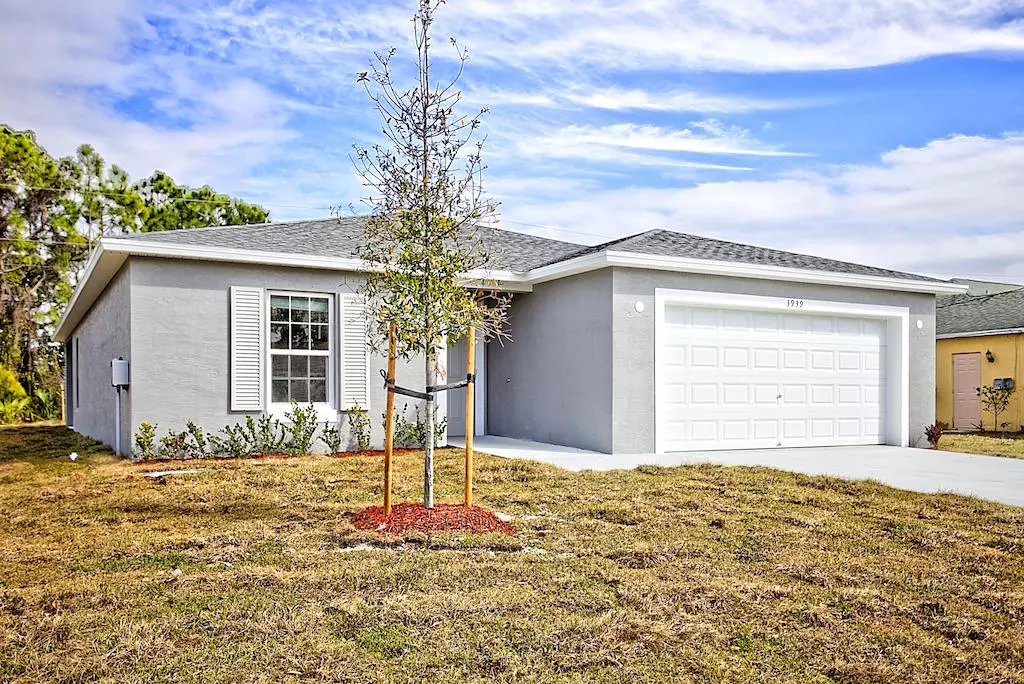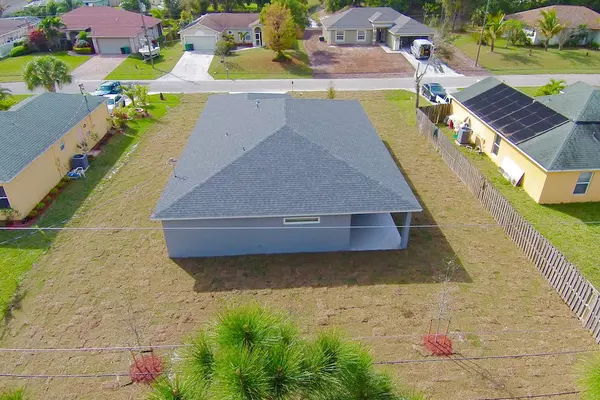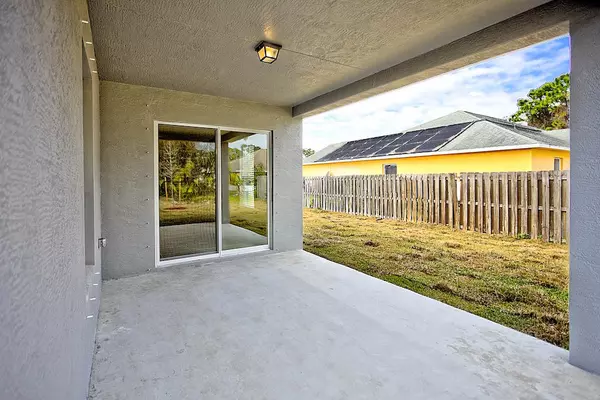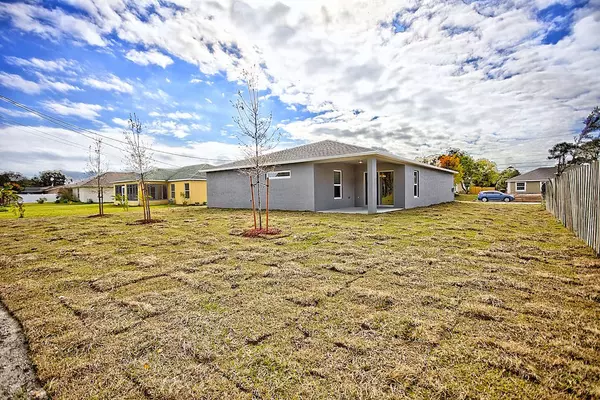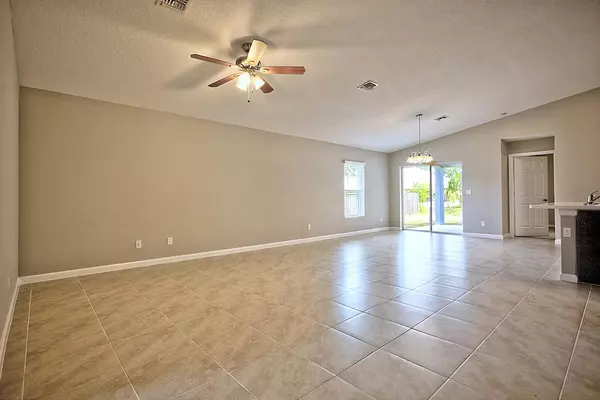Bought with The Keyes Company - Jensen Bea
$233,750
$235,900
0.9%For more information regarding the value of a property, please contact us for a free consultation.
4 Beds
2 Baths
1,833 SqFt
SOLD DATE : 07/17/2019
Key Details
Sold Price $233,750
Property Type Single Family Home
Sub Type Single Family Detached
Listing Status Sold
Purchase Type For Sale
Square Footage 1,833 sqft
Price per Sqft $127
Subdivision Port St Lucie Section 19
MLS Listing ID RX-10521250
Sold Date 07/17/19
Style Contemporary
Bedrooms 4
Full Baths 2
Construction Status Under Construction
HOA Y/N No
Year Built 2019
Annual Tax Amount $407
Tax Year 2018
Lot Size 10,000 Sqft
Property Description
This NEW CBS Home, ready MID MAY, has 4 bedrooms 2 baths and 1833 square feet under air along with a spacious covered patio and 2 car garage. The open, great room design is perfect for entertaining your friends and family, and the isolated master suite is ideal for a quiet night. The Hudson 4 is more than a fantastic layout, the included features take it to the next level; $7,500 in builder/lender credits for Closing Costs and Prepaids, if using preferred lender; 1 year builder and 10 year structural warranty; 18'' tile in all main living areas, carpet in bedrooms and closets; Upgraded Stainless Steel GE kitchen appliance package with side-by-side Refrigerator; GE Washer and Dryer included; Ceiling Fans installed in bedrooms and great room; Garage door opener; and Window blinds.
Location
State FL
County St. Lucie
Area 7720
Zoning RS-4-P
Rooms
Other Rooms Great
Master Bath Combo Tub/Shower, Dual Sinks
Interior
Interior Features Built-in Shelves, Ctdrl/Vault Ceilings, Foyer, Pantry, Split Bedroom, Walk-in Closet
Heating Central
Cooling Ceiling Fan, Central
Flooring Carpet, Tile
Furnishings Unfurnished
Exterior
Exterior Feature Covered Patio, Shutters
Parking Features 2+ Spaces, Driveway, Garage - Attached
Garage Spaces 2.0
Community Features Sold As-Is
Utilities Available Electric, Public Sewer, Public Water
Amenities Available None
Waterfront Description None
View Garden
Roof Type Comp Shingle
Present Use Sold As-Is
Exposure East
Private Pool No
Building
Lot Description < 1/4 Acre
Story 1.00
Foundation CBS
Construction Status Under Construction
Others
Pets Allowed Yes
Senior Community No Hopa
Restrictions None
Acceptable Financing Cash, Conventional, FHA, VA
Horse Property No
Membership Fee Required No
Listing Terms Cash, Conventional, FHA, VA
Financing Cash,Conventional,FHA,VA
Read Less Info
Want to know what your home might be worth? Contact us for a FREE valuation!
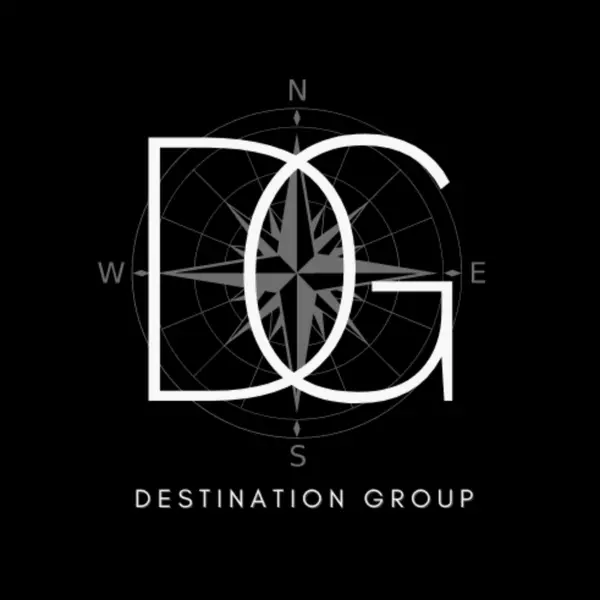
Our team is ready to help you sell your home for the highest possible price ASAP
"My job is to find and attract mastery-based agents to the office, protect the culture, and make sure everyone is happy! "
destinationgroupoffice@gmail.com
3200 N Military Trl STE 110, Raton, Florida, 33431, United States
