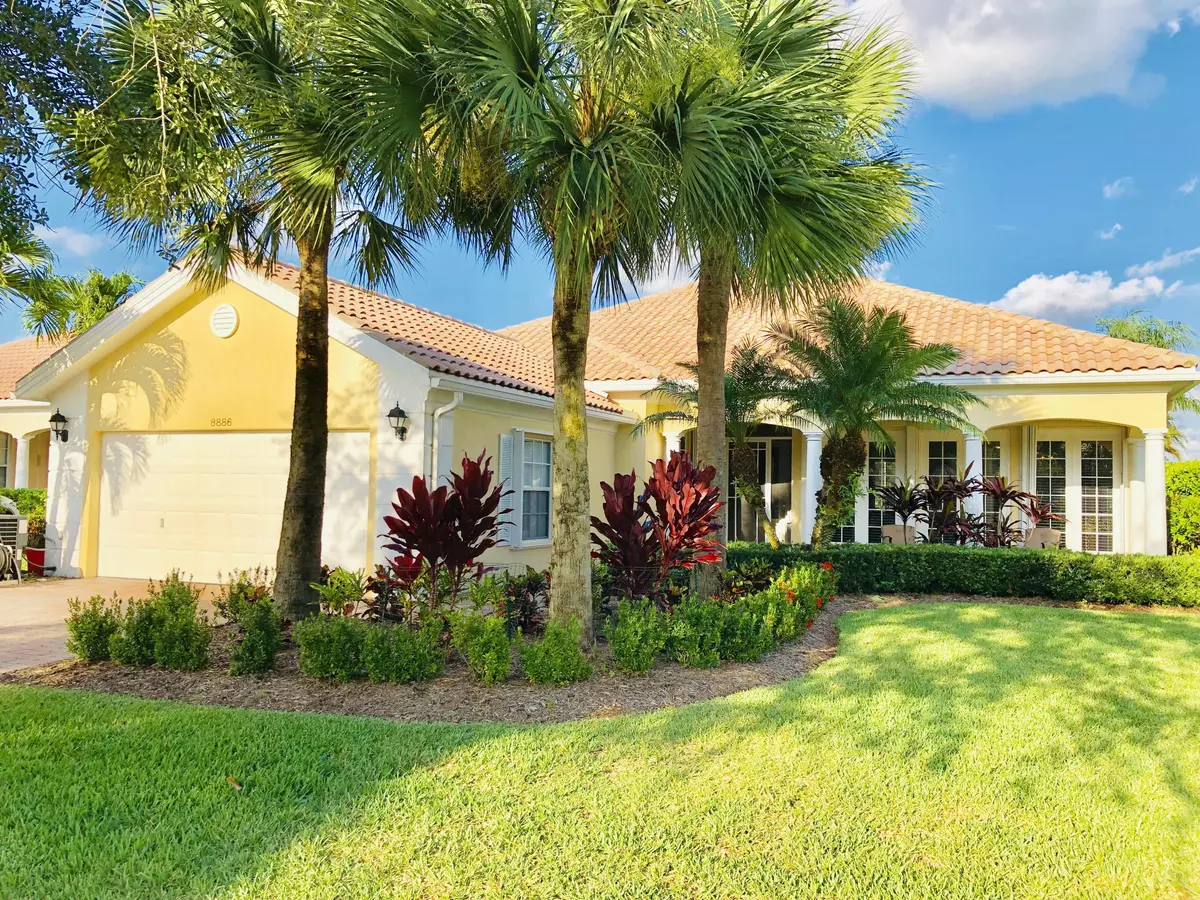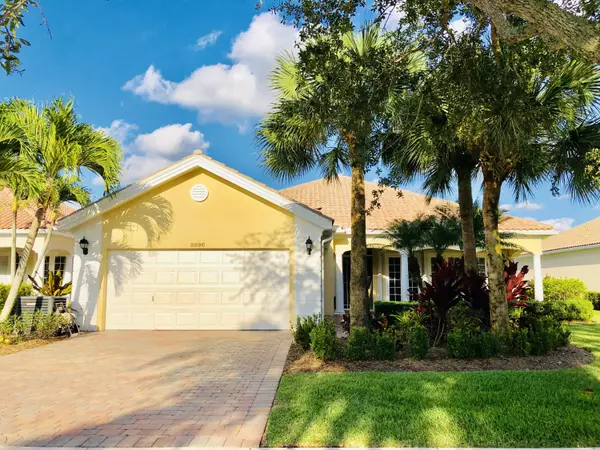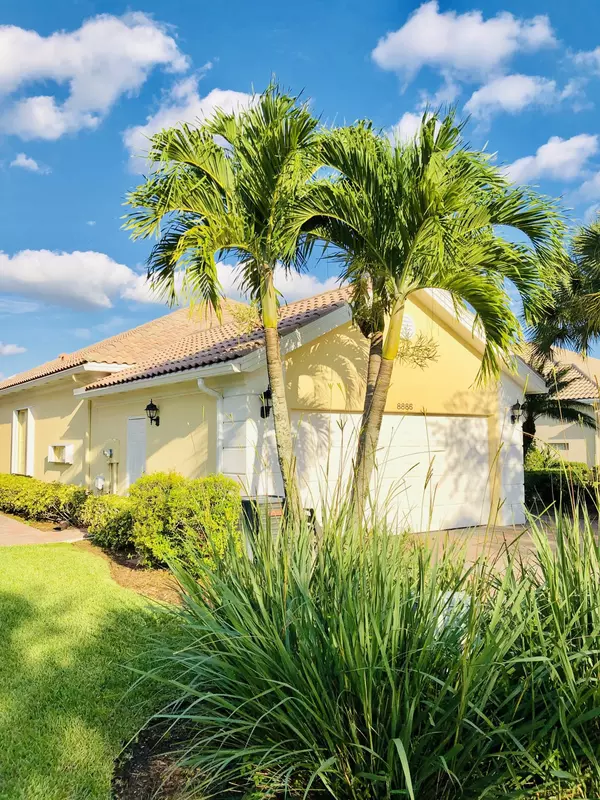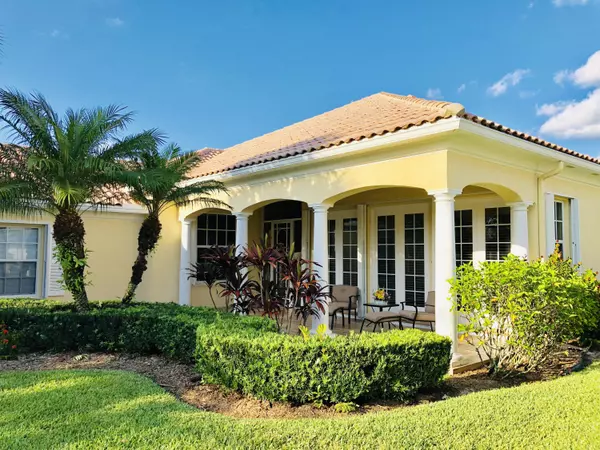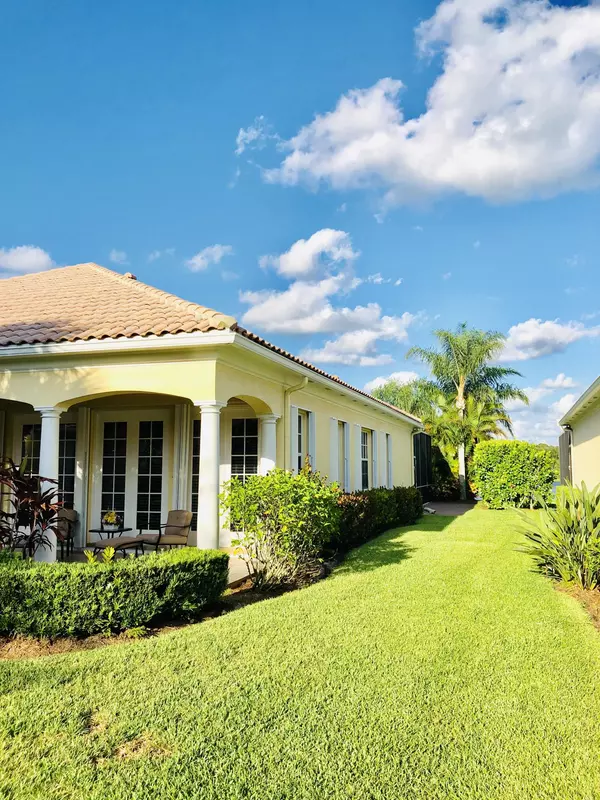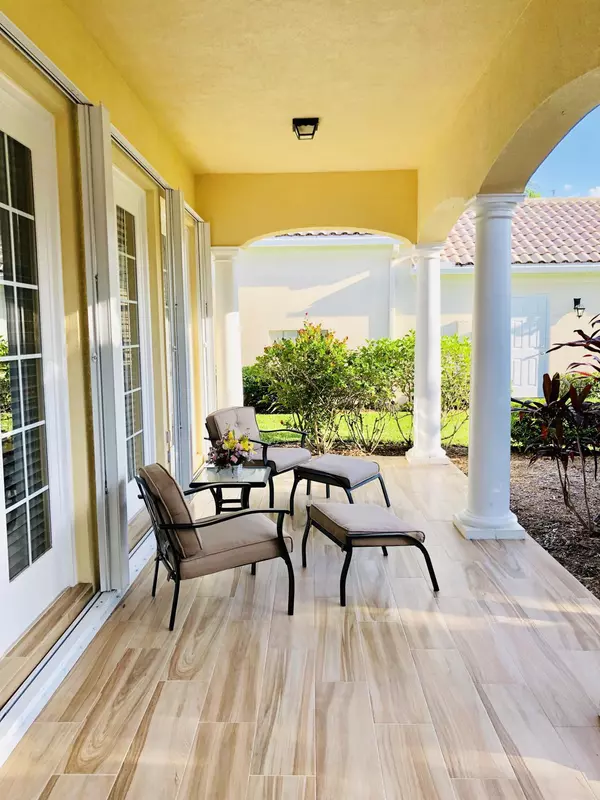Bought with Keller Williams Realty/P B
$467,000
$473,900
1.5%For more information regarding the value of a property, please contact us for a free consultation.
4 Beds
3 Baths
2,493 SqFt
SOLD DATE : 07/15/2019
Key Details
Sold Price $467,000
Property Type Single Family Home
Sub Type Single Family Detached
Listing Status Sold
Purchase Type For Sale
Square Footage 2,493 sqft
Price per Sqft $187
Subdivision Carleton Oaks
MLS Listing ID RX-10530120
Sold Date 07/15/19
Style Contemporary,Ranch
Bedrooms 4
Full Baths 3
Construction Status Resale
HOA Fees $317/mo
HOA Y/N Yes
Year Built 2002
Annual Tax Amount $5,748
Tax Year 2018
Lot Size 9,240 Sqft
Property Description
A rare gem in Palm Beach Gardens! This sprawling 4/bed/3.5 bath ranch home built by DiVosta, Florida's pristine builder, is situated on the most panoramic view of the communites wide 12 acre lake in the desirable gated community of CARLETON OAKS. With easterly exposure you will enjoy a crimson sunrise with your morning coffee and an evening moonrise glistening over the lake from your spacious, screen-enclosed lanai & freeform pool. This immaculately kept home offers 20' x 20' porcelain tile that flows from room to room covering all areas. The home is newly painted inside and out, boasts 12' & 10' soaring ceilings, crown molding, 8' doors & sliders with Hunter Douglas Luminettes, all built-in closets, and a unique his/her master bath. A brand new 4 piece LG stainless steel kitchen pkg.
Location
State FL
County Palm Beach
Area 5550
Zoning PUD
Rooms
Other Rooms Attic, Family, Great, Laundry-Inside
Master Bath Dual Sinks, Mstr Bdrm - Ground, Separate Shower, Separate Tub
Interior
Interior Features Built-in Shelves, Entry Lvl Lvng Area, Foyer, Laundry Tub, Pantry, Pull Down Stairs, Roman Tub, Split Bedroom, Volume Ceiling, Walk-in Closet
Heating Central
Cooling Ceiling Fan, Central
Flooring Tile
Furnishings Unfurnished
Exterior
Exterior Feature Covered Patio, Screened Patio
Parking Features Driveway, Garage - Attached
Garage Spaces 2.0
Pool Freeform, Inground, Screened
Community Features Sold As-Is
Utilities Available Cable, Electric, Public Sewer, Public Water
Amenities Available Basketball, Community Room, Pool, Sidewalks, Street Lights, Tennis
Waterfront Description Lake
View Lake
Roof Type S-Tile
Present Use Sold As-Is
Exposure West
Private Pool Yes
Building
Lot Description < 1/4 Acre, Paved Road, Public Road, Sidewalks
Story 1.00
Foundation CBS, Concrete
Construction Status Resale
Schools
Elementary Schools Pierce Hammock Elementary School
Middle Schools Western Pines Community Middle
High Schools Palm Beach Gardens High School
Others
Pets Allowed Yes
HOA Fee Include Cable,Common Areas,Lawn Care,Pest Control,Recrtnal Facility,Reserve Funds,Security
Senior Community No Hopa
Restrictions Buyer Approval,Lease OK w/Restrict,No Truck/RV
Security Features Gate - Unmanned
Acceptable Financing Cash, Conventional
Horse Property No
Membership Fee Required No
Listing Terms Cash, Conventional
Financing Cash,Conventional
Pets Allowed 50+ lb Pet
Read Less Info
Want to know what your home might be worth? Contact us for a FREE valuation!

Our team is ready to help you sell your home for the highest possible price ASAP
"My job is to find and attract mastery-based agents to the office, protect the culture, and make sure everyone is happy! "
destinationgroupoffice@gmail.com
3200 N Military Trl STE 110, Raton, Florida, 33431, United States


