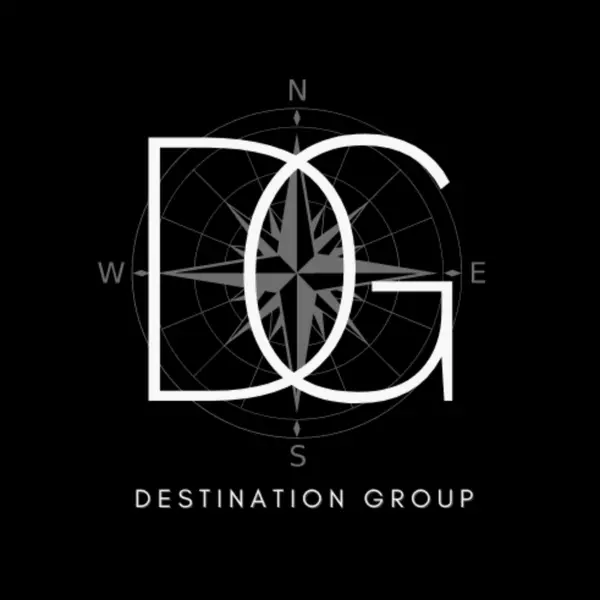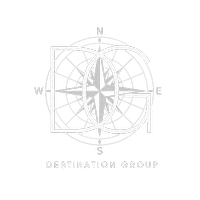Bought with Keller Williams Realty of PSL
$389,000
$389,000
For more information regarding the value of a property, please contact us for a free consultation.
3 Beds
3.1 Baths
2,597 SqFt
SOLD DATE : 12/05/2018
Key Details
Sold Price $389,000
Property Type Single Family Home
Sub Type Single Family Detached
Listing Status Sold
Purchase Type For Sale
Square Footage 2,597 sqft
Price per Sqft $149
Subdivision Monte Carlo Country Club Unit 1
MLS Listing ID RX-10460930
Sold Date 12/05/18
Style Multi-Level,Contemporary
Bedrooms 3
Full Baths 3
Half Baths 1
Construction Status Resale
HOA Fees $173/mo
HOA Y/N Yes
Year Built 1989
Annual Tax Amount $2,897
Tax Year 2017
Lot Size 0.550 Acres
Property Description
CUSTOM DESIGNED 2 STORY, 3 BEDROOM HOME WITH NEW 2018 WHOLE HOUSE GENERATOR IS PERFECT FOR ENTERTAINING AND FAMILY LIVING.ENJOY THE EXTRA LARGE SCREENED LANAI AREA COMPLETE WITH BEAUTIFUL POOL AND SPA, SUMMER KITCHEN/GRILL & BAR AREA INCLUDING BEVERAGE FRIDG AND SMOKER. INTERIOR FEATURES INCLUDE GRAND ENTRYWAY, SOARING CEILINGS, LIVING ROOM WITH GAS FIREPLACE, PLANTATION SHUTTERS, FORMAL DINING ROOM,KITCHEN WITH GRANITE COUNTERS, STAINLKESS APPLIANCES, BUILT-IN WALL OVEN, ISLAND COOK TOP AND LANAI PASS-THRU. 2ND FLOOR MASTER QUARTERS INCLUDES SEPARATE SITTING AREA & LARGE BALCONY OVERLOOKING POOL/LANAI. THE PRIVATE ESTATE LOT BACKS UP TO GARDEN AREA AND CANAL IN QUIET COUNTRY CLUB COMMUNITY WITH GOLF, TENNIS, GATED 24-HR GUARD. CLOSE TO I95 N/S, VERO, ST LUCIE WEST, TRADITION.
Location
State FL
County St. Lucie
Community Meadowood
Area 7050
Zoning PUD
Rooms
Other Rooms Den/Office, Pool Bath, Laundry-Inside, Attic
Master Bath Dual Sinks, Mstr Bdrm - Upstairs, Mstr Bdrm - Sitting
Interior
Interior Features Ctdrl/Vault Ceilings, Decorative Fireplace, Entry Lvl Lvng Area, Kitchen Island, Volume Ceiling, Walk-in Closet, Pull Down Stairs, Foyer, Pantry, Fireplace(s)
Heating Central, Electric
Cooling Ceiling Fan, Central
Flooring Ceramic Tile, Laminate
Furnishings Unfurnished
Exterior
Exterior Feature Built-in Grill, Custom Lighting, Summer Kitchen, Screened Patio, Well Sprinkler, Auto Sprinkler, Screened Balcony, Covered Balcony
Parking Features Garage - Attached, Driveway
Garage Spaces 2.0
Pool Inground, Spa, Equipment Included, Heated, Screened, Gunite
Community Features Sold As-Is, Disclosure
Utilities Available Electric, Public Sewer, Underground, Gas Bottle, Public Water
Amenities Available Pool, Putting Green, Manager on Site, Spa-Hot Tub, Clubhouse, Tennis, Golf Course
Waterfront Description Canal Width 1 - 80
View Pool, Garden
Roof Type Barrel
Present Use Sold As-Is,Disclosure
Exposure North
Private Pool Yes
Building
Lot Description 1/2 to < 1 Acre, Paved Road, Private Road, Treed Lot
Story 2.00
Foundation Frame, Stucco
Construction Status Resale
Others
Pets Allowed Yes
HOA Fee Include Security,Water,Sewer,Cable
Senior Community No Hopa
Restrictions Lease OK,Commercial Vehicles Prohibited
Security Features Gate - Manned,Security Patrol,Private Guard,Security Sys-Owned
Acceptable Financing Cash, Conventional
Horse Property No
Membership Fee Required No
Listing Terms Cash, Conventional
Financing Cash,Conventional
Read Less Info
Want to know what your home might be worth? Contact us for a FREE valuation!

Our team is ready to help you sell your home for the highest possible price ASAP
"My job is to find and attract mastery-based agents to the office, protect the culture, and make sure everyone is happy! "
destinationgroupoffice@gmail.com
3200 N Military Trl STE 110, Raton, Florida, 33431, United States


