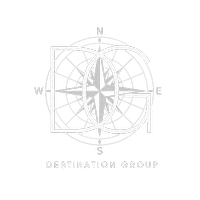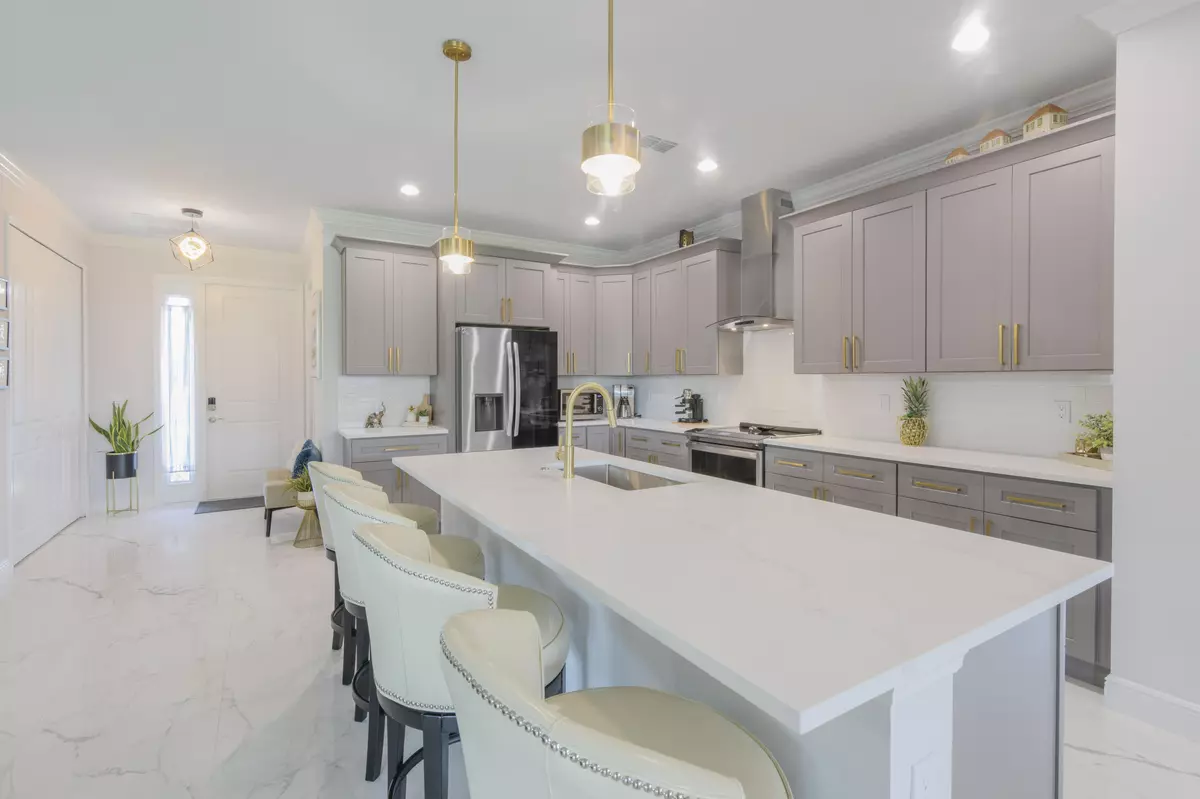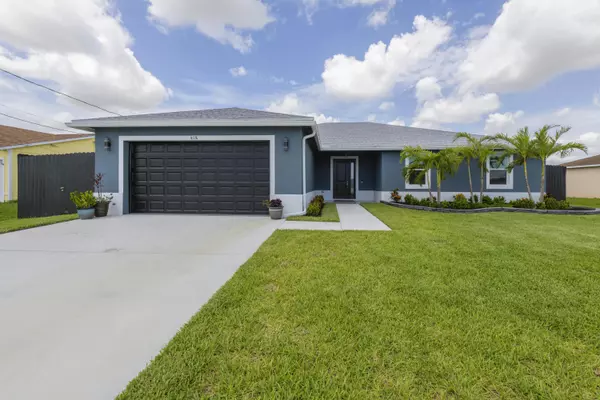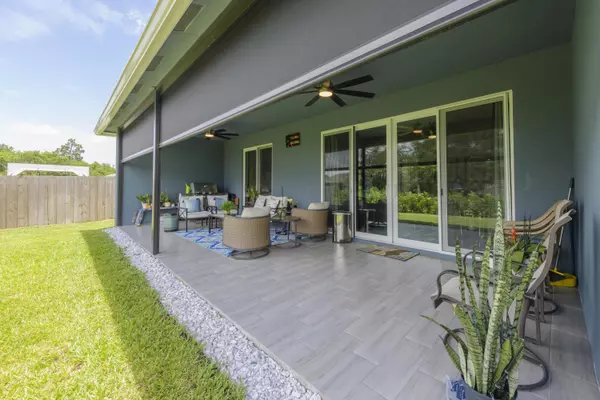Bought with Elite Realty Partners, Inc.
$575,000
$584,900
1.7%For more information regarding the value of a property, please contact us for a free consultation.
4 Beds
2 Baths
2,256 SqFt
SOLD DATE : 12/19/2024
Key Details
Sold Price $575,000
Property Type Single Family Home
Sub Type Single Family Detached
Listing Status Sold
Purchase Type For Sale
Square Footage 2,256 sqft
Price per Sqft $254
Subdivision Port St Lucie Section 21
MLS Listing ID RX-11003539
Sold Date 12/19/24
Style Contemporary,Traditional
Bedrooms 4
Full Baths 2
Construction Status Resale
HOA Y/N No
Year Built 2023
Annual Tax Amount $819
Tax Year 2023
Lot Size 10,519 Sqft
Property Description
BUYER'S CREDIT OF $5,000 OFFERED! Welcome home to modern living! NO HOA! This is by far the BEST Fully Upgraded House on the Market in 34953!! This amazing CBS Home includes 4Bedrooms / 2 Bathrooms / 2 C.Garage built in Dec 2023, boasting 2,256 of Living Sq.Ft. offers the perfect blend of comfort and convenience. From the moment you enter, you'll be captivated by the impeccable finishes throughout including: Hurricane impact windows and doors, porcelain tile flooring, 42'' cabinetry, 8' doors, quartz countertops, 4-panel glass sliders and more!. The open-concept layout creates a seamless flow between the spacious family room, dining, and kitchen areas, perfect for both entertaining and everyday living. Enjoy outdoor living 24/7 in the large covered patio with REMOTE CONTROL SCREEN PANELS!
Location
State FL
County St. Lucie
Area 7270
Zoning RS-2PS
Rooms
Other Rooms Attic, Family, Laundry-Inside, Laundry-Util/Closet
Master Bath Dual Sinks, Mstr Bdrm - Ground, Separate Shower
Interior
Interior Features Foyer, Kitchen Island, Laundry Tub, Pantry, Pull Down Stairs, Roman Tub, Split Bedroom, Volume Ceiling, Walk-in Closet
Heating Central, Electric
Cooling Ceiling Fan, Central, Electric
Flooring Ceramic Tile, Tile
Furnishings Unfurnished
Exterior
Exterior Feature Covered Patio, Custom Lighting, Fence, Fruit Tree(s), Room for Pool, Screened Patio, Zoned Sprinkler
Parking Features 2+ Spaces, Driveway, Garage - Attached
Garage Spaces 2.0
Community Features Home Warranty, Survey
Utilities Available Cable, Electric, Public Sewer, Public Water
Amenities Available Bike - Jog, Cafe/Restaurant, Dog Park, Fitness Center, Pickleball, Picnic Area, Playground, Street Lights, Tennis
Waterfront Description Canal Width 1 - 80
View Canal
Roof Type Comp Shingle
Present Use Home Warranty,Survey
Exposure East
Private Pool No
Building
Lot Description < 1/4 Acre, Paved Road, Public Road, West of US-1
Story 1.00
Foundation CBS
Construction Status Resale
Schools
Elementary Schools Whispering Pines Elementary School
Middle Schools Oak Hammock K-8
High Schools Treasure Coast High School
Others
Pets Allowed Yes
Senior Community No Hopa
Restrictions None
Security Features None
Acceptable Financing Cash, Conventional, FHA, VA
Horse Property No
Membership Fee Required No
Listing Terms Cash, Conventional, FHA, VA
Financing Cash,Conventional,FHA,VA
Read Less Info
Want to know what your home might be worth? Contact us for a FREE valuation!
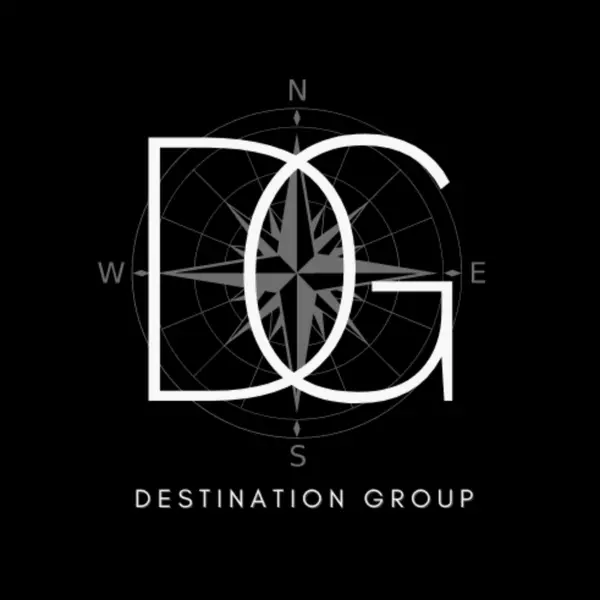
Our team is ready to help you sell your home for the highest possible price ASAP
"My job is to find and attract mastery-based agents to the office, protect the culture, and make sure everyone is happy! "
destinationgroupoffice@gmail.com
3200 N Military Trl STE 110, Raton, Florida, 33431, United States
