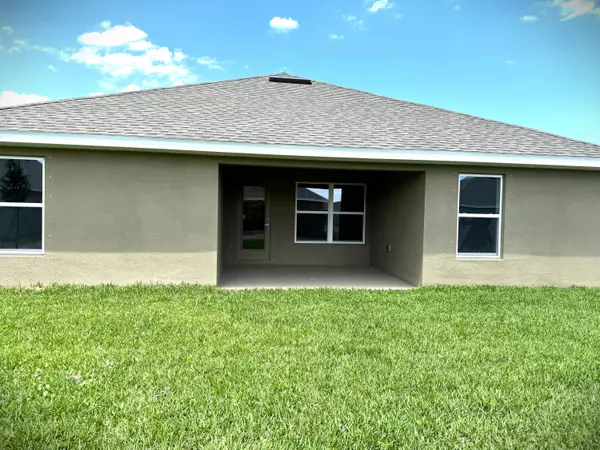Bought with LPT Realty
$402,400
$402,400
For more information regarding the value of a property, please contact us for a free consultation.
4 Beds
2 Baths
1,820 SqFt
SOLD DATE : 10/31/2024
Key Details
Sold Price $402,400
Property Type Single Family Home
Sub Type Single Family Detached
Listing Status Sold
Purchase Type For Sale
Square Footage 1,820 sqft
Price per Sqft $221
Subdivision Waterstone Phase Three
MLS Listing ID RX-11001176
Sold Date 10/31/24
Style Mediterranean
Bedrooms 4
Full Baths 2
Construction Status New Construction
HOA Fees $11/mo
HOA Y/N Yes
Leases Per Year 1
Year Built 2024
Annual Tax Amount $2,187
Tax Year 2023
Lot Size 7,405 Sqft
Property Description
Great Opportunity to SAVE THOUSANDS w/special financing & Seller pays closing cost w/approved lenders. Home Warranty Included. MOVE IN READY - floor plan offers, 4 bedroom, 2 baths, split floor plan, high ceilings. Eat in kitchen, formal dining rm, Lanai to sit and relax! SAVE more-energy efficient low E Windows. Owner suite w/double sink vanity, garden tub & separate shower & 3 CAR GARAGE!! Community amenities include large pool, gym, picnic area, sand volleyball court, pickle ball & tennis courts. Quick access to Beaches, parks, restaurants, shopping, fishing, and more.
Location
State FL
County St. Lucie
Area 7040
Zoning Planne
Rooms
Other Rooms Family, Laundry-Inside, Storage
Master Bath Dual Sinks, Separate Shower, Separate Tub
Interior
Interior Features Ctdrl/Vault Ceilings, Foyer, Pantry, Pull Down Stairs, Split Bedroom, Walk-in Closet
Heating Central, Electric
Cooling Ceiling Fan, Central, Electric
Flooring Carpet, Ceramic Tile
Furnishings Unfurnished
Exterior
Exterior Feature Auto Sprinkler, Covered Patio, Zoned Sprinkler
Parking Features 2+ Spaces, Driveway, Garage - Attached
Garage Spaces 3.0
Community Features Home Warranty
Utilities Available Cable, Electric, Public Sewer, Public Water, Underground
Amenities Available Community Room, Fitness Center, Pickleball, Picnic Area, Playground, Pool, Sidewalks, Street Lights, Tennis
Waterfront Description None
View Garden
Roof Type Comp Shingle,Fiberglass
Present Use Home Warranty
Exposure North
Private Pool No
Building
Lot Description < 1/4 Acre, Sidewalks
Story 1.00
Foundation CBS, Stucco
Construction Status New Construction
Schools
Elementary Schools Lakewood Park Elementary School
Middle Schools Forest Glen Middle School
High Schools Fort Pierce Central High School
Others
Pets Allowed Yes
HOA Fee Include Manager,Recrtnal Facility
Senior Community No Hopa
Restrictions Commercial Vehicles Prohibited,Lease OK w/Restrict,No Boat,No RV
Security Features None
Acceptable Financing Cash, Conventional, FHA, USDA, VA
Horse Property No
Membership Fee Required No
Listing Terms Cash, Conventional, FHA, USDA, VA
Financing Cash,Conventional,FHA,USDA,VA
Read Less Info
Want to know what your home might be worth? Contact us for a FREE valuation!

Our team is ready to help you sell your home for the highest possible price ASAP
"My job is to find and attract mastery-based agents to the office, protect the culture, and make sure everyone is happy! "
destinationgroupoffice@gmail.com
3200 N Military Trl STE 110, Raton, Florida, 33431, United States







