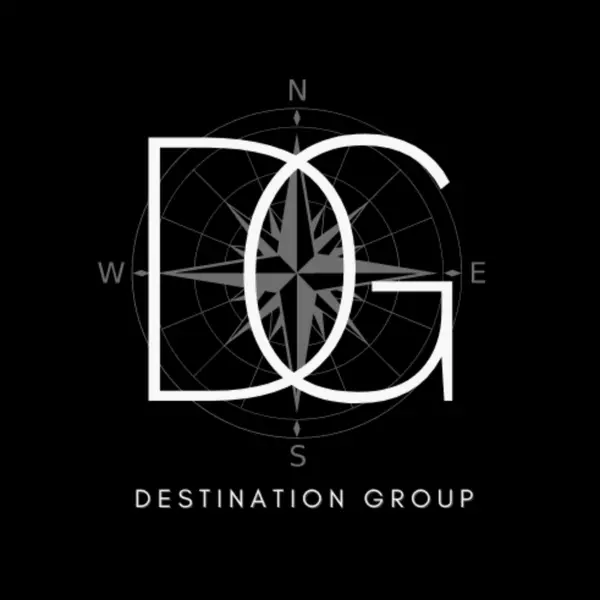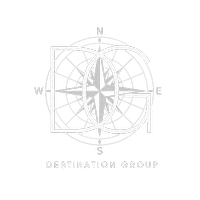Bought with The Lab Realty Group, LLC
$378,995
$379,995
0.3%For more information regarding the value of a property, please contact us for a free consultation.
4 Beds
2.1 Baths
2,235 SqFt
SOLD DATE : 10/16/2024
Key Details
Sold Price $378,995
Property Type Townhouse
Sub Type Townhouse
Listing Status Sold
Purchase Type For Sale
Square Footage 2,235 sqft
Price per Sqft $169
Subdivision River Place On The St Lucie No. 8
MLS Listing ID RX-10942099
Sold Date 10/16/24
Style Key West,Townhouse
Bedrooms 4
Full Baths 2
Half Baths 1
Construction Status New Construction
HOA Fees $299/mo
HOA Y/N Yes
Year Built 2023
Annual Tax Amount $2,033
Tax Year 2022
Lot Size 3,485 Sqft
Property Description
Most desired Warner II floorplan with covered Lanai, Modern Farmhouse interior Look with 42'' Cabinets, Quartz on the kitchen island and countertops, Artisan Backsplash, Smart, Stainless Steel GE Appliances, Upgraded 6x36 Plank Tile Flooring throughout the main floor. Dual Sinks in Primary Bath Suite as well as . Seamless Glass Shower Door.Laundry room upstairs and GE washer and dryer included. Upgraded Technology Package with Ring doorbell, Wifi thermostat, Smart lock on front door among other things. Beautiful homesite. River Place on the St. Lucie is a surrounded by nature preserve, the St. Lucie River and all the nature that comes with it. The community has acres of walking/biking paths as well as a dedicated kayak/canoe launch. Pool, fitness center and clubhouse as well.
Location
State FL
County St. Lucie
Community Aspire At Hawks Ridge
Area 7140
Zoning Planne
Rooms
Other Rooms Great, Laundry-Util/Closet
Master Bath Dual Sinks, Mstr Bdrm - Upstairs
Interior
Interior Features Foyer, Kitchen Island, Pantry
Heating Electric
Cooling Electric
Flooring Carpet, Ceramic Tile, Tile
Furnishings Unfurnished
Exterior
Garage Spaces 2.0
Utilities Available Public Sewer, Public Water
Amenities Available Ball Field, Basketball, Clubhouse, Community Room, Fitness Center, Playground, Soccer Field, Spa-Hot Tub
Waterfront Description None
View Preserve
Roof Type Comp Shingle
Exposure Southeast
Private Pool No
Building
Lot Description < 1/4 Acre, West of US-1
Story 2.00
Foundation CBS
Construction Status New Construction
Schools
Middle Schools Southern Oaks Middle School
High Schools Fort Pierce Central High School
Others
Pets Allowed Yes
HOA Fee Include Insurance-Bldg,Lawn Care,Maintenance-Exterior,Pest Control,Roof Maintenance
Senior Community No Hopa
Restrictions Commercial Vehicles Prohibited
Acceptable Financing Cash, Conventional, FHA, VA
Horse Property No
Membership Fee Required No
Listing Terms Cash, Conventional, FHA, VA
Financing Cash,Conventional,FHA,VA
Pets Allowed Number Limit
Read Less Info
Want to know what your home might be worth? Contact us for a FREE valuation!

Our team is ready to help you sell your home for the highest possible price ASAP
"My job is to find and attract mastery-based agents to the office, protect the culture, and make sure everyone is happy! "
destinationgroupoffice@gmail.com
3200 N Military Trl STE 110, Raton, Florida, 33431, United States







