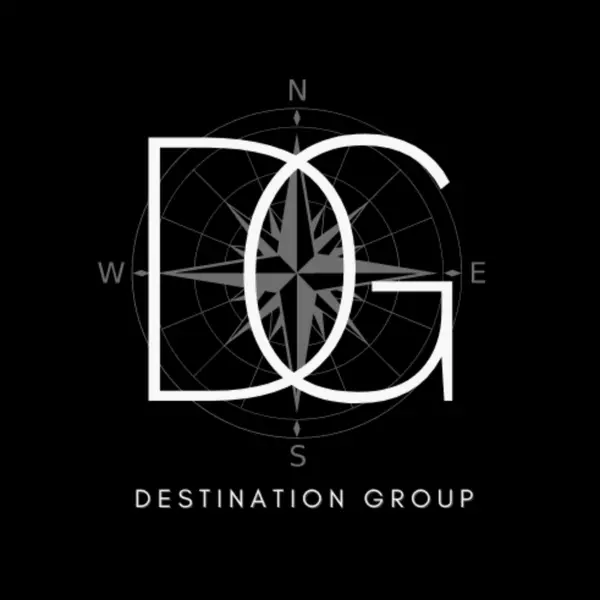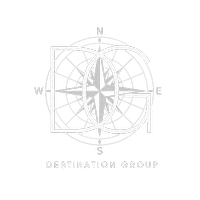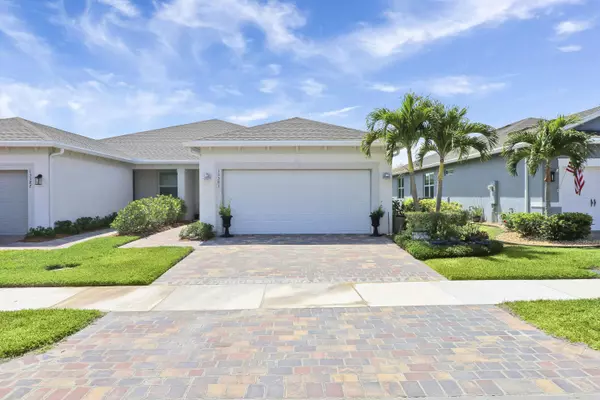Bought with Berkshire Hathaway Florida Rea
$399,000
$399,000
For more information regarding the value of a property, please contact us for a free consultation.
2 Beds
2 Baths
1,579 SqFt
SOLD DATE : 10/11/2024
Key Details
Sold Price $399,000
Property Type Single Family Home
Sub Type Villa
Listing Status Sold
Purchase Type For Sale
Square Footage 1,579 sqft
Price per Sqft $252
Subdivision Del Webb At Tradition Plat No. 2
MLS Listing ID RX-10982411
Sold Date 10/11/24
Style Contemporary,Villa
Bedrooms 2
Full Baths 2
Construction Status Resale
HOA Fees $496/mo
HOA Y/N Yes
Min Days of Lease 210
Year Built 2020
Annual Tax Amount $5,353
Tax Year 2023
Lot Size 4,680 Sqft
Property Description
Why bother with the hassle of construction? Walk in to your new home, already equipped with all the desirable features and upgrades. Nestled on a premium lot, this meticulous Ellenwood Model 2-bed, 2-bath home with an additional flex room offers breathtaking views of the lake and a fenced in backyard. In addition, this ''smart'' waterfront villa boasts impact windows, advanced Wi-Fi connectivity, smart locks on both the front door and garage entries, and fully electric hurricane shades in the screened lanai. The well-lit open floor plan creates a sense of spaciousness and serenity, complemented by tasteful and cozy colors that appeal to a wide range of tastes. The kitchen is a focal point, featuring an expanded island and a five-burner natural gas stove for culinary enthusiasts. >>>
Location
State FL
County St. Lucie
Area 7800
Zoning Master
Rooms
Other Rooms Den/Office, Laundry-Util/Closet
Master Bath Dual Sinks, Mstr Bdrm - Ground
Interior
Interior Features Entry Lvl Lvng Area, Foyer, Kitchen Island, Volume Ceiling, Walk-in Closet
Heating Central
Cooling Ceiling Fan, Central
Flooring Tile
Furnishings Furniture Negotiable
Exterior
Exterior Feature Auto Sprinkler, Fence, Screened Patio
Parking Features 2+ Spaces, Driveway, Garage - Attached
Garage Spaces 2.0
Community Features Gated Community
Utilities Available Cable, Electric, Gas Natural, Public Sewer, Public Water, Underground
Amenities Available Billiards, Bocce Ball, Clubhouse, Community Room, Dog Park, Fitness Center, Internet Included, Manager on Site, Pickleball, Pool, Putting Green, Sidewalks, Spa-Hot Tub, Street Lights, Tennis
Waterfront Description Lake
View Lake
Roof Type Comp Shingle
Exposure East
Private Pool No
Building
Lot Description < 1/4 Acre, Paved Road, Sidewalks, West of US-1
Story 1.00
Foundation Block, CBS
Construction Status Resale
Others
Pets Allowed Yes
HOA Fee Include Cable,Common Areas,Lawn Care,Manager,Recrtnal Facility,Security
Senior Community Verified
Restrictions Lease OK w/Restrict,Tenant Approval
Security Features Gate - Manned
Acceptable Financing Cash, Conventional, FHA, VA
Horse Property No
Membership Fee Required No
Listing Terms Cash, Conventional, FHA, VA
Financing Cash,Conventional,FHA,VA
Pets Allowed No Aggressive Breeds
Read Less Info
Want to know what your home might be worth? Contact us for a FREE valuation!

Our team is ready to help you sell your home for the highest possible price ASAP
"My job is to find and attract mastery-based agents to the office, protect the culture, and make sure everyone is happy! "
destinationgroupoffice@gmail.com
3200 N Military Trl STE 110, Raton, Florida, 33431, United States







