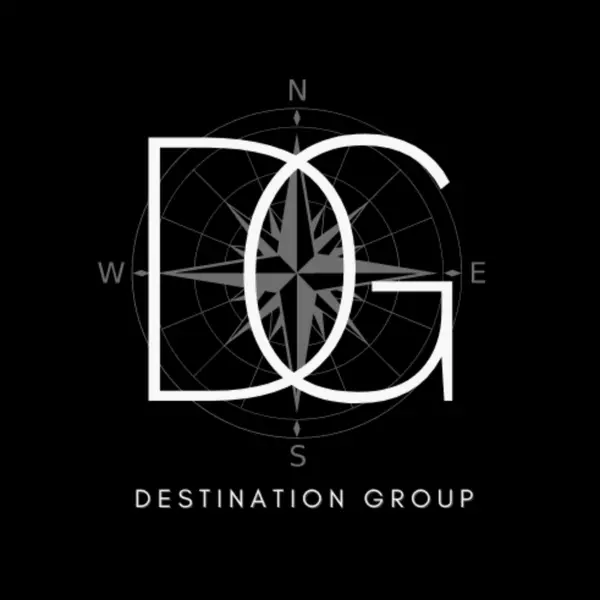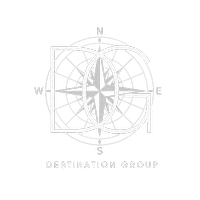Bought with RE/MAX Excellence
$530,000
$575,000
7.8%For more information regarding the value of a property, please contact us for a free consultation.
5 Beds
3 Baths
2,699 SqFt
SOLD DATE : 08/30/2024
Key Details
Sold Price $530,000
Property Type Single Family Home
Sub Type Single Family Detached
Listing Status Sold
Purchase Type For Sale
Square Footage 2,699 sqft
Price per Sqft $196
Subdivision Port St Lucie Section 23
MLS Listing ID RX-11004221
Sold Date 08/30/24
Bedrooms 5
Full Baths 3
Construction Status Resale
HOA Y/N No
Year Built 2006
Annual Tax Amount $12,450
Tax Year 2023
Lot Size 0.270 Acres
Property Description
Welcome Home! Spread across this spacious 2700sq ft, split floor plan, pool home. Boasting 20ft ceilings, this 5bd 3ba gem offers an oversized master, Jacuzzi tub, his and her closets. Plantation shutters, a chef's kitchen with quartz countertops, soft close cabinetry with pull outs, upgraded appliances and more. Finished 2 car garage with epoxy floors and full gym. Cabana bath, Custom patio with heated pool, baby gate, screen enclosure, and built in LED lights for all occasions. Great location, surrounded by shopping, schools, restaurants, entertainment, and both major highways. Schedule your private showing today. Won't last long!
Location
State FL
County St. Lucie
Area 7710
Zoning RS-2PS
Rooms
Other Rooms Attic, Cabana Bath, Garage Converted
Master Bath Dual Sinks, Mstr Bdrm - Ground, Separate Shower, Separate Tub, Spa Tub & Shower, Whirlpool Spa
Interior
Interior Features Ctdrl/Vault Ceilings, Pantry, Walk-in Closet
Heating Central
Cooling Ceiling Fan, Central
Flooring Ceramic Tile, Tile
Furnishings Unfurnished
Exterior
Exterior Feature Shed
Parking Features 2+ Spaces, Driveway
Garage Spaces 2.0
Pool Child Gate, Heated, Inground, Salt Chlorination, Screened
Utilities Available Cable, Electric, Public Sewer, Public Water, Septic, Well Water
Amenities Available None
Waterfront Description Canal Width 1 - 80
View Canal, Pool
Roof Type Barrel,Concrete Tile
Exposure West
Private Pool Yes
Building
Lot Description 1/4 to 1/2 Acre
Story 1.00
Foundation CBS, Stucco
Construction Status Resale
Others
Pets Allowed Yes
Senior Community No Hopa
Restrictions Daily Rentals OK,None
Acceptable Financing Cash, Conventional, FHA, USDA, VA
Horse Property No
Membership Fee Required No
Listing Terms Cash, Conventional, FHA, USDA, VA
Financing Cash,Conventional,FHA,USDA,VA
Read Less Info
Want to know what your home might be worth? Contact us for a FREE valuation!

Our team is ready to help you sell your home for the highest possible price ASAP
"My job is to find and attract mastery-based agents to the office, protect the culture, and make sure everyone is happy! "
destinationgroupoffice@gmail.com
3200 N Military Trl STE 110, Raton, Florida, 33431, United States







