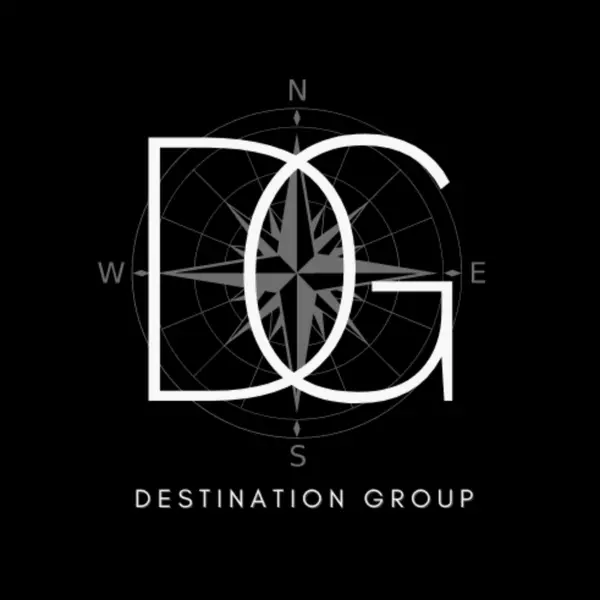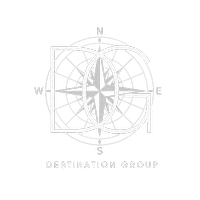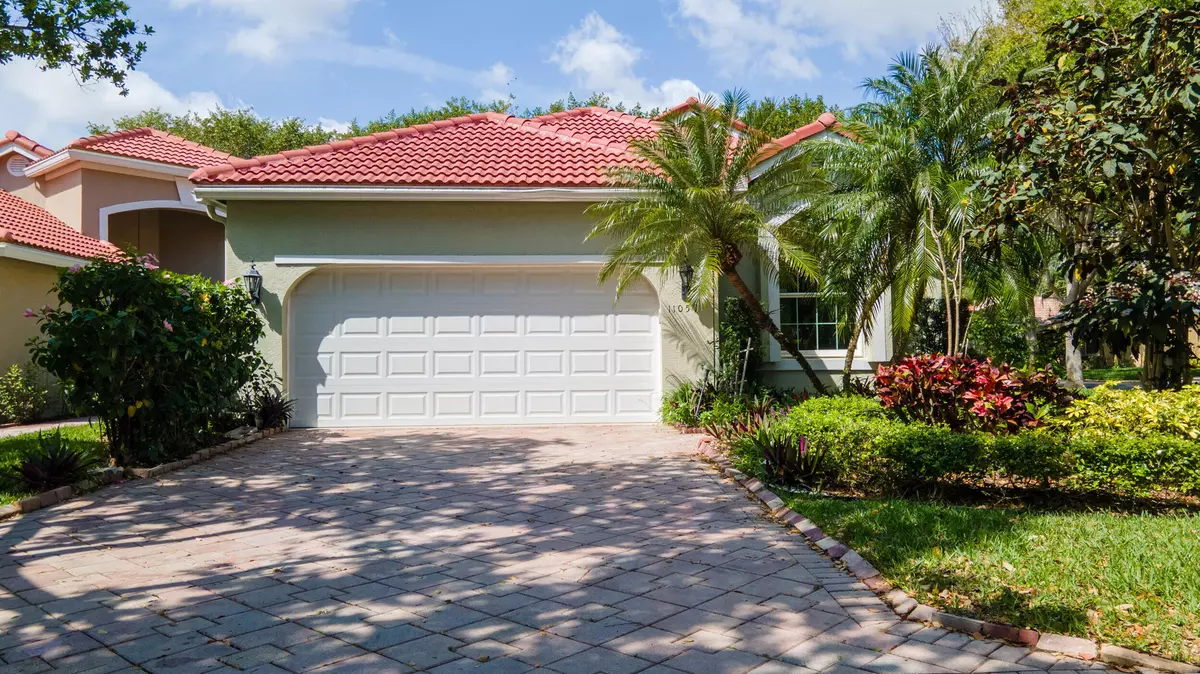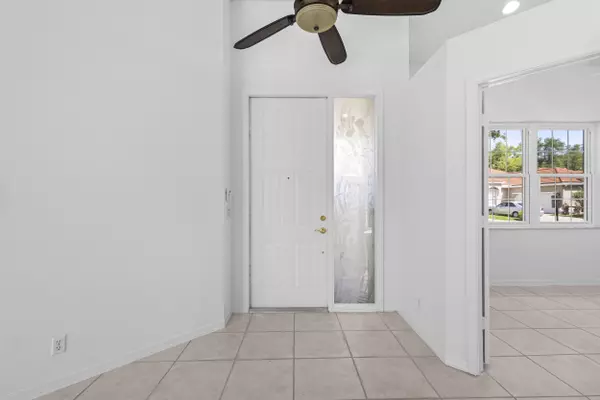Bought with BHHS EWM Realty
$398,500
$408,000
2.3%For more information regarding the value of a property, please contact us for a free consultation.
3 Beds
2 Baths
1,865 SqFt
SOLD DATE : 05/10/2024
Key Details
Sold Price $398,500
Property Type Single Family Home
Sub Type Single Family Detached
Listing Status Sold
Purchase Type For Sale
Square Footage 1,865 sqft
Price per Sqft $213
Subdivision Brookside, Indian Spring 7
MLS Listing ID RX-10944160
Sold Date 05/10/24
Style Contemporary,Mediterranean,Ranch,Traditional
Bedrooms 3
Full Baths 2
Construction Status Resale
HOA Fees $577/mo
HOA Y/N Yes
Min Days of Lease 90
Year Built 1995
Annual Tax Amount $435
Tax Year 2023
Lot Size 5,570 Sqft
Property Description
Desirable BROOKSIDE OF INDIAN SPRING COUNTRY CLUB offers peace of mind for a savy buyer with recent upgrades New roof 2021, Impact windows 2017, hurricane garage door 2022, exterior paint 2021, AC 2021, Water heater 2022, Kitchen update 2015 New skylight 2018. Leaf Filter Gutters 2 bedrooms 2 bathrooms and 2 car garage. **OPEN FLOOR PLAN WITH VOLUME CEILINGS, SKYLIGHT, NEW CARPET, FRESHLY PAINTED INTERIOR, IN HOUSE ALARM SYSTEM. COMMUNITY POOL AND CLUBHOUSE *MANNED/GATED 55+COMMUNITY. **NO MEMBERSHIP REQUIRED, BUT NON-EQUITY MEMBERSHIPS AVAILABLE** Price is incredible value. Update kitchen appliances and personalize the bathrooms and your dream home is ready at an unbeatable price. The den could provide possible 3rd bedroom if preferred. Don't miss out schedule your viewing today!
Location
State FL
County Palm Beach
Community Indian Spring Trails
Area 4610
Zoning RS/SINGLE FAMIL
Rooms
Other Rooms Convertible Bedroom, Family, Laundry-Inside
Master Bath Dual Sinks, Mstr Bdrm - Ground, Separate Shower
Interior
Interior Features Ctdrl/Vault Ceilings, Entry Lvl Lvng Area, Kitchen Island, Sky Light(s), Volume Ceiling, Walk-in Closet
Heating Central, Electric
Cooling Central, Electric
Flooring Carpet, Ceramic Tile
Furnishings Unfurnished
Exterior
Exterior Feature Auto Sprinkler, Covered Patio, Fruit Tree(s), Screened Patio, Shutters
Parking Features 2+ Spaces, Drive - Decorative, Driveway, Garage - Attached, Street, Vehicle Restrictions
Garage Spaces 2.0
Community Features Sold As-Is, Gated Community
Utilities Available Electric, Public Sewer, Public Water
Amenities Available Community Room, Pool, Street Lights
Waterfront Description None
View Garden
Roof Type Barrel
Present Use Sold As-Is
Exposure East
Private Pool No
Building
Lot Description < 1/4 Acre, Corner Lot, Paved Road, Sidewalks, Treed Lot, West of US-1, Zero Lot
Story 1.00
Unit Features Corner,Interior Hallway
Foundation CBS, Stucco
Construction Status Resale
Schools
Elementary Schools Hagen Road Elementary School
Middle Schools Carver Community Middle School
High Schools Boynton Beach Community High
Others
Pets Allowed Restricted
HOA Fee Include Cable,Common Areas,Lawn Care,Management Fees,Pest Control,Reserve Funds,Security,Trash Removal
Senior Community Verified
Restrictions Buyer Approval,Commercial Vehicles Prohibited,Interview Required,Lease OK w/Restrict,No RV,Tenant Approval
Security Features Gate - Manned
Acceptable Financing Cash, Conventional
Horse Property No
Membership Fee Required No
Listing Terms Cash, Conventional
Financing Cash,Conventional
Pets Allowed No Aggressive Breeds, Number Limit, Size Limit
Read Less Info
Want to know what your home might be worth? Contact us for a FREE valuation!

Our team is ready to help you sell your home for the highest possible price ASAP
"My job is to find and attract mastery-based agents to the office, protect the culture, and make sure everyone is happy! "
destinationgroupoffice@gmail.com
3200 N Military Trl STE 110, Raton, Florida, 33431, United States







