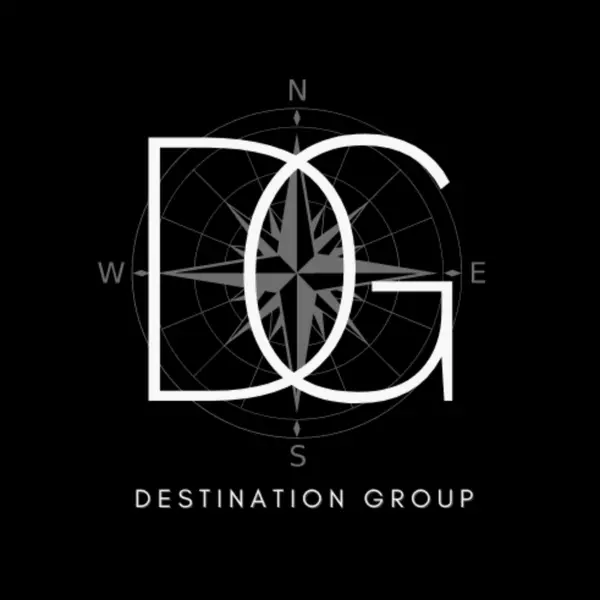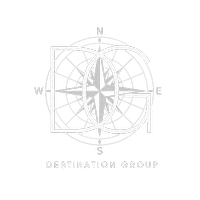Bought with Non-Member Selling Office
$899,500
$924,900
2.7%For more information regarding the value of a property, please contact us for a free consultation.
3 Beds
2.1 Baths
2,308 SqFt
SOLD DATE : 11/29/2023
Key Details
Sold Price $899,500
Property Type Single Family Home
Sub Type Single Family Detached
Listing Status Sold
Purchase Type For Sale
Square Footage 2,308 sqft
Price per Sqft $389
Subdivision Thumb Point Subdivision
MLS Listing ID RX-10918623
Sold Date 11/29/23
Style Key West
Bedrooms 3
Full Baths 2
Half Baths 1
Construction Status Resale
HOA Y/N No
Year Built 2021
Annual Tax Amount $16,139
Tax Year 2022
Lot Size 0.270 Acres
Property Description
Paradise Awaits on Hutchinson Island located in desirable Thumb Point. Welcome to your dream home! Built in 2021, enjoy the beach life in this stunning Hutchinson Island retreat offers everything you've been searching for. 3 Bedrooms -2.5 Baths + outdoor cabana shower Large outside parking area for your RV or Boat next to the oversized 2 car garageEnjoy breathtaking views of Faber Cove and catch a glimpse of the ocean from the third-story crow's nest deck. The open floor plan seamlessly combines a spacious living room and family room, perfect for relaxation and entertaining. A very roomy master suite measuring 37 x 12.Dive into the fabulous 7-foot-deep, and 36-foot-long lap pool (with shallow lounging area). See Supplement for more information.
Location
State FL
County St. Lucie
Area 7010
Zoning SFInte
Rooms
Other Rooms Cabana Bath, Den/Office
Master Bath Separate Shower, Separate Tub
Interior
Interior Features Foyer, Kitchen Island, Pantry, Roman Tub, Split Bedroom, Volume Ceiling, Walk-in Closet
Heating Central
Cooling Central
Flooring Carpet, Tile
Furnishings Unfurnished
Exterior
Exterior Feature Cabana, Covered Patio, Deck, Fence, Open Balcony, Well Sprinkler
Parking Features 2+ Spaces, Drive - Circular, Garage - Attached
Garage Spaces 2.0
Pool Gunite
Utilities Available Cable, Electric, Public Sewer, Public Water
Amenities Available None
Waterfront Description None
Roof Type Metal
Exposure North
Private Pool Yes
Building
Lot Description 1/4 to 1/2 Acre, East of US-1, Paved Road, Public Road
Story 1.00
Unit Features Corner
Foundation CBS, Stucco
Construction Status Resale
Others
Pets Allowed Yes
Senior Community No Hopa
Restrictions None
Acceptable Financing Cash, Conventional, FHA, VA
Horse Property No
Membership Fee Required No
Listing Terms Cash, Conventional, FHA, VA
Financing Cash,Conventional,FHA,VA
Read Less Info
Want to know what your home might be worth? Contact us for a FREE valuation!

Our team is ready to help you sell your home for the highest possible price ASAP
"My job is to find and attract mastery-based agents to the office, protect the culture, and make sure everyone is happy! "
destinationgroupoffice@gmail.com
3200 N Military Trl STE 110, Raton, Florida, 33431, United States







