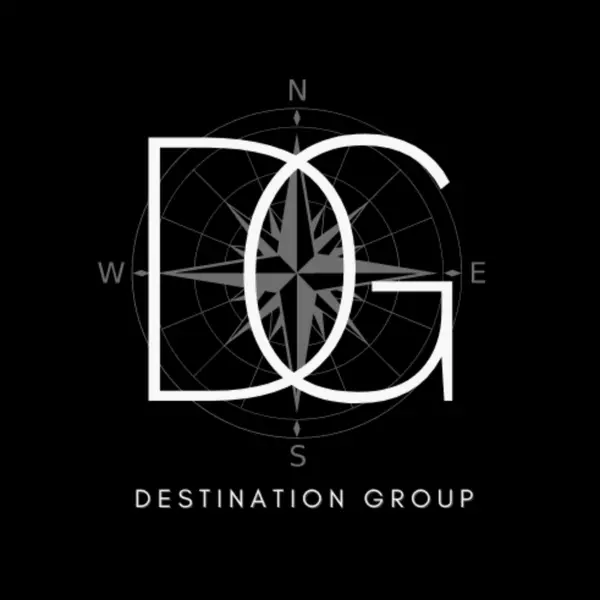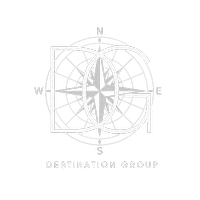Bought with Non-Member Selling Office
$375,000
$395,000
5.1%For more information regarding the value of a property, please contact us for a free consultation.
3 Beds
2.1 Baths
1,678 SqFt
SOLD DATE : 07/21/2023
Key Details
Sold Price $375,000
Property Type Single Family Home
Sub Type Single Family Detached
Listing Status Sold
Purchase Type For Sale
Square Footage 1,678 sqft
Price per Sqft $223
Subdivision Sebastian Highlands Unit 13
MLS Listing ID RX-10887291
Sold Date 07/21/23
Style Multi-Level,Patio Home,Victorian
Bedrooms 3
Full Baths 2
Half Baths 1
Construction Status Resale
HOA Y/N No
Year Built 1991
Annual Tax Amount $2,099
Tax Year 2022
Lot Size 10,019 Sqft
Property Description
Welcome to your newly renovated dream home! Relax & enjoy a glass of wine on your wrap around porch. The fenced in backyard is an entertainers paradise & includes a screened-in/covered patio, paved/open lanai w/ built in smoker, and 10 x 12 storage shed. Freshly painted inside & out. The interior walls are stucco/hard coat with decorative bands. Both upstairs bathrooms have new toilets, vanities, faucets, light fixtures, vinyl flooring, & re-glazed bathtub/shower. The 1st floor living space is perfectly laid out. The kitchen is tastefully updated. The HUGE garage features an enclosed workshop, finished attic, & newly painted walls/ceiling/ epoxy floors. Peace of mind with a metal roof, accordion shutters, & hurricane-rated garage door.
Location
State FL
County Indian River
Area 6351 - Sebastian (Ir)
Zoning RS-10
Rooms
Other Rooms Attic, Laundry-Inside, Storage, Workshop
Master Bath Combo Tub/Shower, Dual Sinks, Mstr Bdrm - Upstairs
Interior
Interior Features Entry Lvl Lvng Area, Pantry, Pull Down Stairs, Walk-in Closet
Heating Central, Electric
Cooling Central, Electric
Flooring Laminate, Vinyl Floor
Furnishings Furnished,Furniture Negotiable
Exterior
Exterior Feature Built-in Grill, Fence, Open Patio, Open Porch, Screened Patio, Shed, Shutters, Wrap Porch
Parking Features Driveway, Garage - Attached
Garage Spaces 2.0
Community Features Sold As-Is
Utilities Available Cable, Electric, Public Water, Septic
Amenities Available None
Waterfront Description None
View Garden
Roof Type Metal
Present Use Sold As-Is
Exposure East
Private Pool No
Building
Lot Description < 1/4 Acre
Story 2.00
Foundation Frame, Stucco
Construction Status Resale
Others
Pets Allowed Yes
Senior Community No Hopa
Restrictions None
Acceptable Financing Cash, Conventional, FHA, VA
Horse Property No
Membership Fee Required No
Listing Terms Cash, Conventional, FHA, VA
Financing Cash,Conventional,FHA,VA
Pets Allowed No Restrictions
Read Less Info
Want to know what your home might be worth? Contact us for a FREE valuation!

Our team is ready to help you sell your home for the highest possible price ASAP
"My job is to find and attract mastery-based agents to the office, protect the culture, and make sure everyone is happy! "
destinationgroupoffice@gmail.com
3200 N Military Trl STE 110, Raton, Florida, 33431, United States







