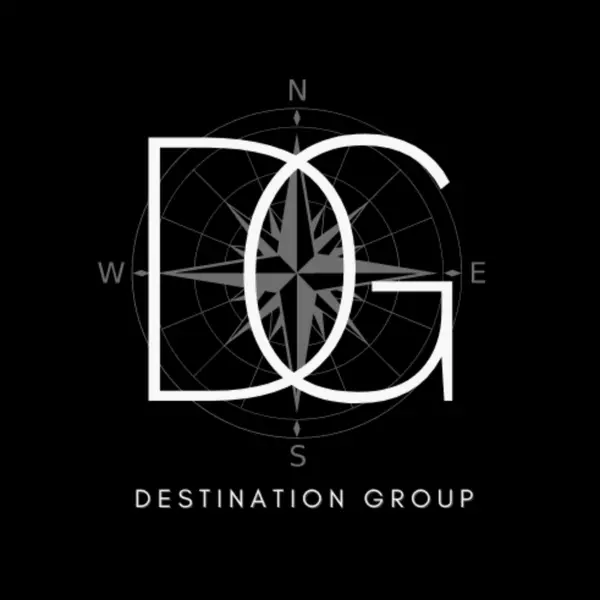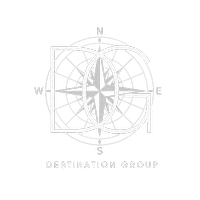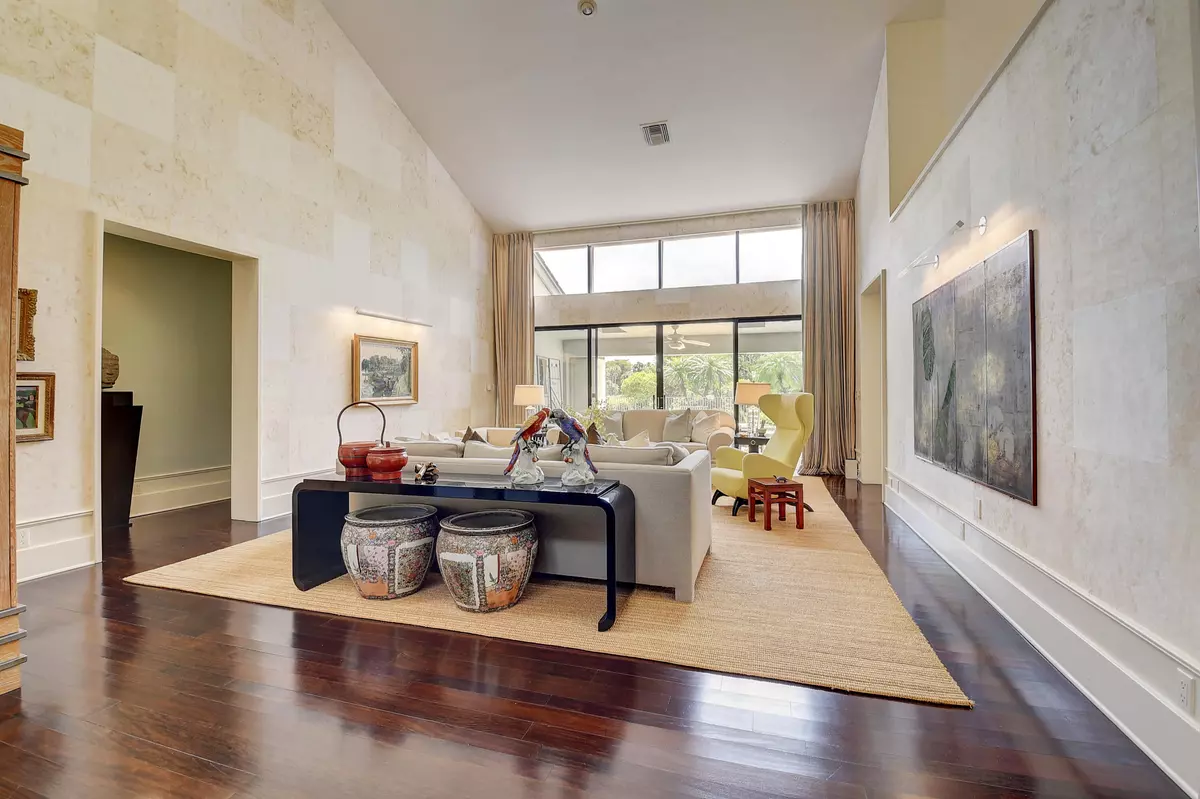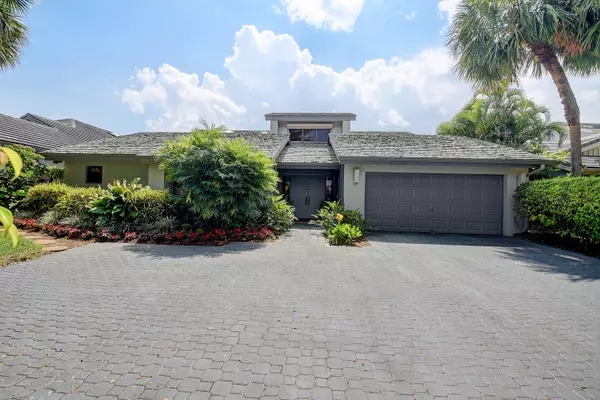Bought with Boca West Realty LLC
$1,870,000
$1,800,000
3.9%For more information regarding the value of a property, please contact us for a free consultation.
3 Beds
4.1 Baths
3,395 SqFt
SOLD DATE : 06/20/2023
Key Details
Sold Price $1,870,000
Property Type Single Family Home
Sub Type Single Family Detached
Listing Status Sold
Purchase Type For Sale
Square Footage 3,395 sqft
Price per Sqft $550
Subdivision Wedgewood
MLS Listing ID RX-10877002
Sold Date 06/20/23
Style Ranch
Bedrooms 3
Full Baths 4
Half Baths 1
Construction Status Resale
Membership Fee $90,000
HOA Fees $1,658/mo
HOA Y/N Yes
Year Built 1986
Annual Tax Amount $9,420
Tax Year 2022
Lot Size 0.259 Acres
Property Description
Elegantly appointed 3 bedroom, 4.5 bath home. Professionally designed . Mahogany wood plank floors, custom moldings, open kitchen and family room featuring a large granite topped island. Wonderful storage areas and beautifully appointed detailing abound in this amazing property.The home has a warm and rich feeling when you enter and has been beautifully maintained. From the entry way of the home, you can look thru to the pool area and golf course.The master suite is large and gracious and most rooms look out to the spacious pool area overlooking the 13th hole on Dye IV.There are motorized hurricane shutters thru-out. The 2 AC systems are new, and the roof is in good condition.Exclude: Living room and Master Drapes and Valance, Roman shade in bedroom ; Entry Lantern
Location
State FL
County Palm Beach
Community Boca West Country Club
Area 4660
Zoning AR
Rooms
Other Rooms Family, Laundry-Inside, Pool Bath
Master Bath Dual Sinks, Separate Shower, Separate Tub
Interior
Interior Features Bar, Closet Cabinets, Entry Lvl Lvng Area, Foyer, Kitchen Island, Laundry Tub, Sky Light(s), Split Bedroom, Volume Ceiling, Walk-in Closet
Heating Central, Electric
Cooling Central, Electric
Flooring Carpet, Ceramic Tile, Marble, Wood Floor
Furnishings Unfurnished
Exterior
Exterior Feature Auto Sprinkler, Covered Patio, Open Patio
Parking Features Driveway, Garage - Attached
Garage Spaces 2.0
Pool Heated, Inground
Community Features Gated Community
Utilities Available Cable, Electric, Public Sewer, Public Water, Underground
Amenities Available None
Waterfront Description Lake
View Golf
Roof Type Wood Shake
Exposure North
Private Pool Yes
Building
Lot Description 1/4 to 1/2 Acre
Story 1.00
Foundation CBS
Construction Status Resale
Schools
Middle Schools Omni Middle School
High Schools Spanish River Community High School
Others
Pets Allowed Yes
HOA Fee Include Lawn Care,Pool Service,Security,Trash Removal
Senior Community No Hopa
Restrictions Buyer Approval,Commercial Vehicles Prohibited,Interview Required,No RV
Security Features Gate - Manned,Security Sys-Leased
Acceptable Financing Cash, Conventional
Horse Property No
Membership Fee Required Yes
Listing Terms Cash, Conventional
Financing Cash,Conventional
Pets Allowed No Aggressive Breeds
Read Less Info
Want to know what your home might be worth? Contact us for a FREE valuation!

Our team is ready to help you sell your home for the highest possible price ASAP
"My job is to find and attract mastery-based agents to the office, protect the culture, and make sure everyone is happy! "
destinationgroupoffice@gmail.com
3200 N Military Trl STE 110, Raton, Florida, 33431, United States







