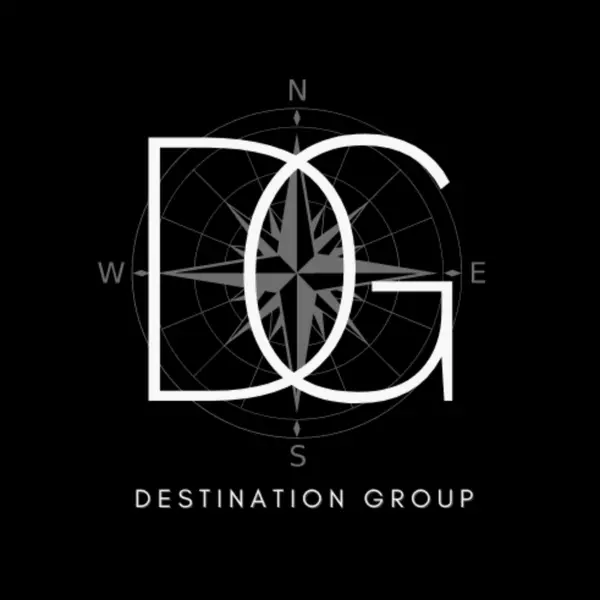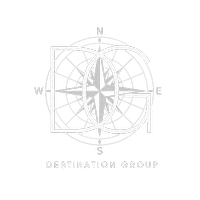$542,500
$530,000
2.4%For more information regarding the value of a property, please contact us for a free consultation.
4 Beds
3 Baths
2,939 SqFt
SOLD DATE : 02/25/2021
Key Details
Sold Price $542,500
Property Type Single Family Home
Sub Type Single
Listing Status Sold
Purchase Type For Sale
Square Footage 2,939 sqft
Price per Sqft $184
Subdivision Wyndham Lakes West
MLS Listing ID F10266591
Sold Date 02/25/21
Style No Pool/No Water
Bedrooms 4
Full Baths 3
Construction Status Resale
HOA Fees $135/mo
HOA Y/N Yes
Year Built 2000
Annual Tax Amount $5,894
Tax Year 2020
Lot Size 9,133 Sqft
Property Description
BRIGHT & BEAUTIFUL 4/3 HOME LOCATED IN DESIRABLE WYDHAM LAKES AT PELICAN ISLE. THIS AIRY HOME HAS A LARGE OPEN FLOORPLAN WITH AN EAT IN KITCHEN AND FEATURES VOLUME CEILINGS. THIS TRIPLE SPLIT IS JUST THE RIGHT BALANCE FOR ANY FAMILY AND ONE OF THE BEDROOMS HAS A SEPARATE ENTRANCE FOR GUESTS OR OLDER FAMILY MEMBERS. THE MASTER BEDROOM IS EXPANSIVE WITH HIS AND HER WALK-IN CLOSETS. THE MASTER BATHROOM FEATURES HIS AND HERS VANITIES AND A LARGE SOAKING TUB AND A WETROOM STYLE SHOWER. THE BACKYARD HAS A LANAI WITH A LARGE SCREENED IN TILE PATIO. THERE IS ROOM FOR A POOL IF DESIRED. ALL THJS IN A QUIET GATED COMMUNITY NEAR GREAT SCHOOLS, SHOPPING, DINNING, PARKS AND ENTERTAINMENT. CLOSE TO MAJOR HIGHWAYS AND A SHORT TRIP TO THE BEACH. COME SEE THIS HOME TODAY AND MAKE AN OFFER. WELCOME HOME!
Location
State FL
County Broward County
Community Pelican Isle
Area North Broward 441 To Everglades (3611-3642)
Zoning RS-5
Rooms
Bedroom Description Entry Level,Master Bedroom Ground Level,Sitting Area - Master Bedroom
Other Rooms Family Room, Utility Room/Laundry
Dining Room Breakfast Area, Formal Dining, Snack Bar/Counter
Interior
Interior Features First Floor Entry, French Doors, Laundry Tub, Pantry, Split Bedroom, Volume Ceilings, Walk-In Closets
Heating Electric Heat
Cooling Central Cooling
Flooring Ceramic Floor
Equipment Automatic Garage Door Opener, Dishwasher, Disposal, Dryer, Electric Range, Electric Water Heater, Microwave, Refrigerator, Washer, Washer/Dryer Hook-Up
Furnishings Unfurnished
Exterior
Exterior Feature Exterior Lighting, Patio, Room For Pool
Parking Features Attached
Garage Spaces 2.0
Community Features Gated Community
Water Access N
View Garden View
Roof Type Barrel Roof
Private Pool No
Building
Lot Description Less Than 1/4 Acre Lot
Foundation Concrete Block Construction
Sewer Municipal Sewer
Water Municipal Water
Construction Status Resale
Schools
Elementary Schools Eagle Ridge
Middle Schools Coral Spg Middle
High Schools Stoneman;Dougls
Others
Pets Allowed Yes
HOA Fee Include 135
Senior Community No HOPA
Restrictions Assoc Approval Required,Ok To Lease
Acceptable Financing Cash, Conventional, FHA
Membership Fee Required No
Listing Terms Cash, Conventional, FHA
Special Listing Condition As Is
Pets Allowed No Restrictions
Read Less Info
Want to know what your home might be worth? Contact us for a FREE valuation!

Our team is ready to help you sell your home for the highest possible price ASAP

Bought with Keller Williams Realty CS
"My job is to find and attract mastery-based agents to the office, protect the culture, and make sure everyone is happy! "
destinationgroupoffice@gmail.com
3200 N Military Trl STE 110, Raton, Florida, 33431, United States







