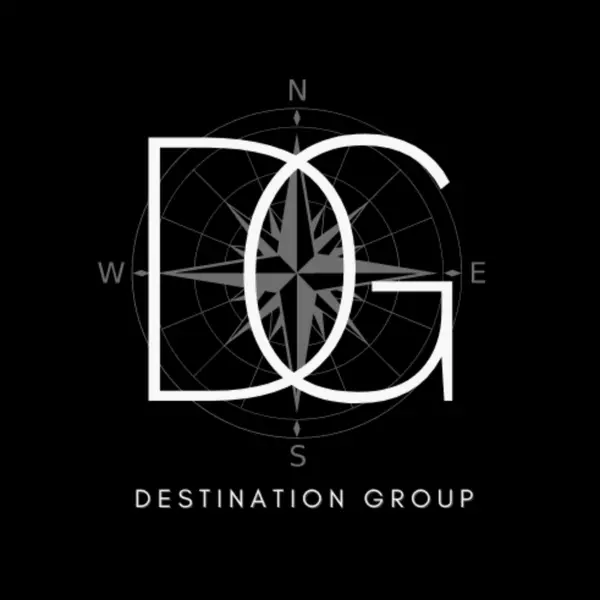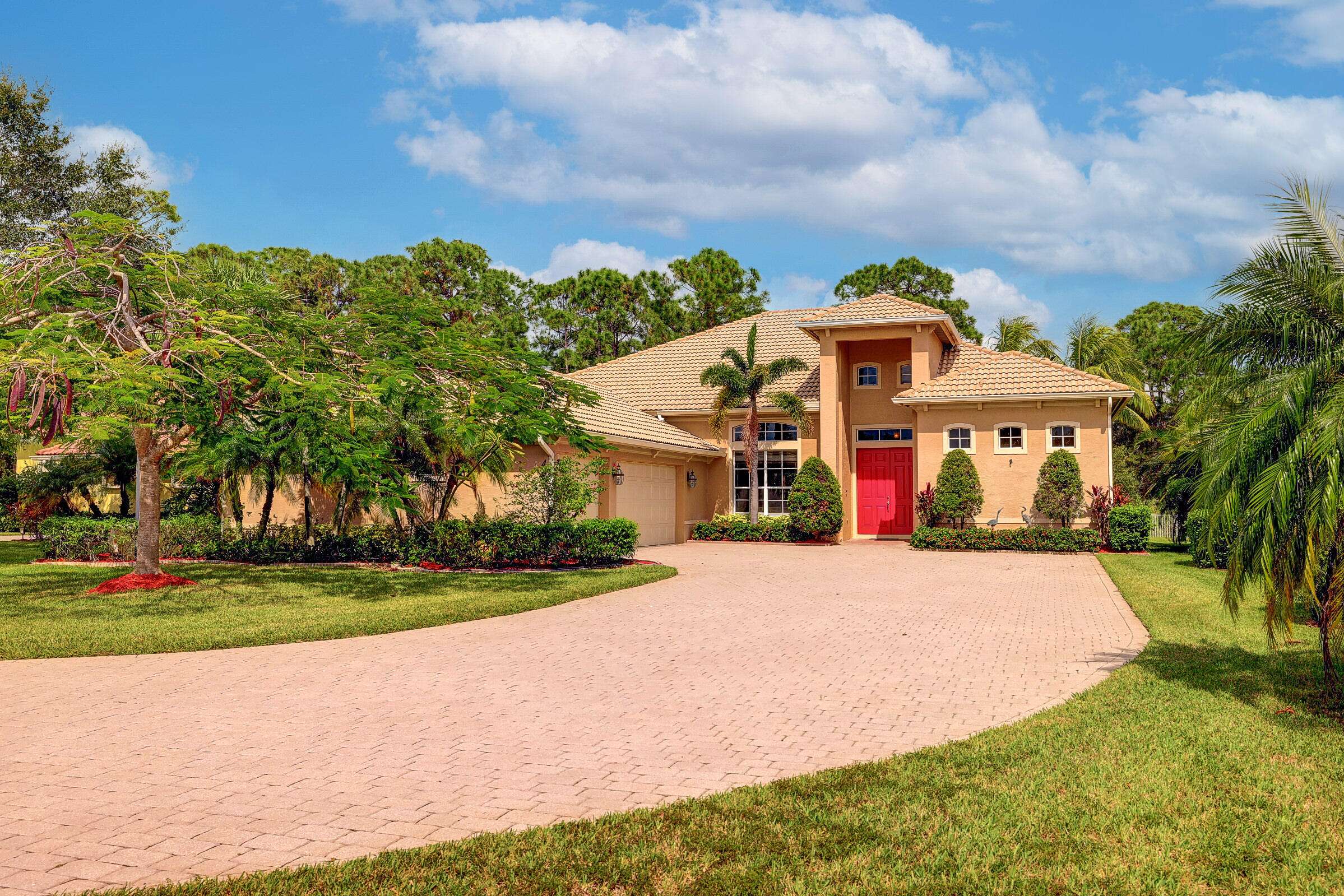Bought with RE/MAX Masterpiece Realty
$610,000
$629,000
3.0%For more information regarding the value of a property, please contact us for a free consultation.
4 Beds
3 Baths
2,532 SqFt
SOLD DATE : 12/15/2022
Key Details
Sold Price $610,000
Property Type Single Family Home
Sub Type Single Family Detached
Listing Status Sold
Purchase Type For Sale
Square Footage 2,532 sqft
Price per Sqft $240
Subdivision St James Golf Club Pod D Phase Iii
MLS Listing ID RX-10836888
Sold Date 12/15/22
Style Traditional
Bedrooms 4
Full Baths 3
Construction Status Resale
HOA Fees $200/mo
HOA Y/N Yes
Year Built 2005
Annual Tax Amount $6,029
Tax Year 2021
Lot Size 0.310 Acres
Property Sub-Type Single Family Detached
Property Description
This home has 4 Br, 3 Ba, an oversized (860 sf) 3 car garage with over (100 sf) of floored attic storage space. The long paver driveway can accommodate 10+ parked cars. Plus, there's an enlarged (600 sf) screened-in lanai, a freeform in ground salt system gunite pool with waterfall and an underwater multicolor night light. Both the Lanai and pool deck have travertine marble decking. There are 6 large fruit bearing coconut palm trees enhancing the pool area, and the rear yard is totally fenced and adjoins the preserve area. This gorgeous family home was built for family life and entertaining, and is located in St. James Golf Club community and Golf Membership is Optional. There is a community Club House, a large heated pool and separate whirlpool,
Location
State FL
County St. Lucie
Area 7370
Zoning Master
Rooms
Other Rooms Attic, Den/Office, Family, Laundry-Inside, Storage, Workshop
Master Bath Dual Sinks, Mstr Bdrm - Ground, Mstr Bdrm - Sitting, Separate Shower, Whirlpool Spa
Interior
Interior Features Built-in Shelves, Foyer, Laundry Tub, Pantry, Pull Down Stairs, Split Bedroom, Volume Ceiling, Walk-in Closet
Heating Central, Heat Pump-Reverse
Cooling Ceiling Fan, Central, Electric
Flooring Concrete, Marble, Tile
Furnishings Furniture Negotiable
Exterior
Exterior Feature Auto Sprinkler, Fence, Fruit Tree(s), Screened Patio, Shutters, Zoned Sprinkler
Parking Features 2+ Spaces, Drive - Decorative, Driveway, Garage - Attached
Garage Spaces 3.0
Pool Above Ground, Auto Chlorinator, Equipment Included, Freeform, Gunite, Salt Chlorination
Community Features Deed Restrictions, Sold As-Is, Gated Community
Utilities Available Cable, Electric, Public Sewer, Public Water, Underground
Amenities Available Basketball, Bocce Ball, Clubhouse, Fitness Center, Game Room, Golf Course, Internet Included, Manager on Site, Picnic Area, Playground, Pool, Street Lights, Tennis, Whirlpool
Waterfront Description None
View Pool, Preserve
Roof Type Barrel
Present Use Deed Restrictions,Sold As-Is
Exposure South
Private Pool Yes
Building
Lot Description 1/4 to 1/2 Acre, Cul-De-Sac, Treed Lot
Story 1.00
Foundation CBS, Stucco
Construction Status Resale
Others
Pets Allowed Yes
HOA Fee Include Assessment Fee,Cable,Common Areas,Common R.E. Tax,Lawn Care,Legal/Accounting,Management Fees,Manager,Recrtnal Facility,Reserve Funds
Senior Community No Hopa
Restrictions Buyer Approval,Commercial Vehicles Prohibited,Lease OK w/Restrict,No RV,Tenant Approval
Security Features Entry Card,Gate - Unmanned,Security Light,TV Camera
Acceptable Financing Cash, Conventional
Horse Property No
Membership Fee Required No
Listing Terms Cash, Conventional
Financing Cash,Conventional
Pets Allowed No Aggressive Breeds
Read Less Info
Want to know what your home might be worth? Contact us for a FREE valuation!

Our team is ready to help you sell your home for the highest possible price ASAP
"My job is to find and attract mastery-based agents to the office, protect the culture, and make sure everyone is happy! "
destinationgroupoffice@gmail.com
3200 N Military Trl STE 110, Raton, Florida, 33431, United States






