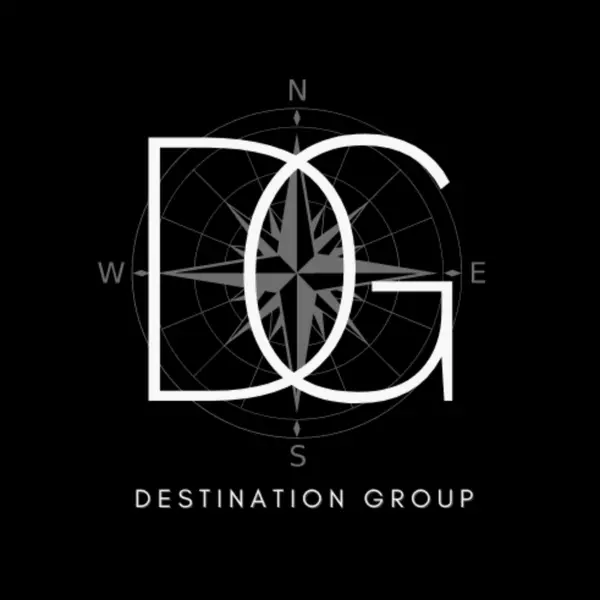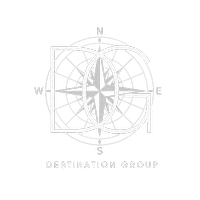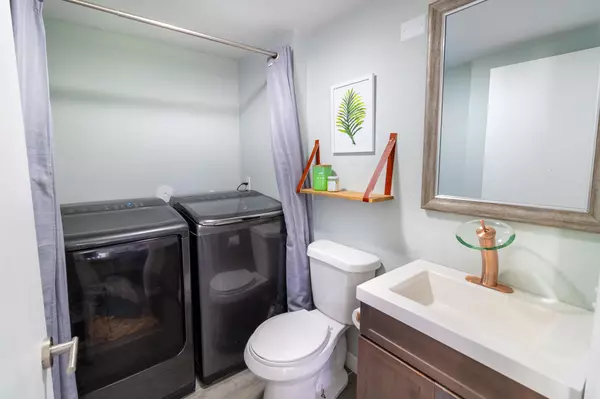Bought with Sutter & Nugent LLC
$260,000
$260,000
For more information regarding the value of a property, please contact us for a free consultation.
2 Beds
2.1 Baths
1,374 SqFt
SOLD DATE : 07/14/2021
Key Details
Sold Price $260,000
Property Type Townhouse
Sub Type Townhouse
Listing Status Sold
Purchase Type For Sale
Square Footage 1,374 sqft
Price per Sqft $189
Subdivision Wellesley At Lake Clarke Shores
MLS Listing ID RX-10722256
Sold Date 07/14/21
Bedrooms 2
Full Baths 2
Half Baths 1
Construction Status Resale
HOA Fees $375/mo
HOA Y/N Yes
Year Built 1990
Annual Tax Amount $3,967
Tax Year 2020
Lot Size 1,369 Sqft
Property Description
Beautifully remodeled townhome located in highly sought after development of Wellesley of Lake Clarke Shores. Private, back unit with expansive patio, great for entertaining; hot tub and bar convey. This home has two primary bedrooms, each with en-suites that have been renovated in 2020/2021.Kitchen renovations were completed in 2017, featuring 42'' cabinets, new countertops, appliances, and focal point copper sink.2016 A/C2016 Hot water heater2020 Accordion hurricane shuttersSmart Nest energy efficient thermostatCentral VacuumThis neighborhood has 24/7 manned guard-gate, community pool, tennis courts, playground, and is extremely family and DOG friendly. Enjoy walks around the lake at sunset.
Location
State FL
County Palm Beach
Area 5470
Zoning MFR(ci
Rooms
Other Rooms Attic
Master Bath Separate Shower, 2 Master Suites, Mstr Bdrm - Upstairs, 2 Master Baths, Dual Sinks, Spa Tub & Shower
Interior
Interior Features Pull Down Stairs, Entry Lvl Lvng Area, Walk-in Closet
Heating Central
Cooling Ceiling Fan, Central
Flooring Carpet, Tile
Furnishings Furniture Negotiable
Exterior
Exterior Feature Fence, Open Patio, Shutters
Parking Features Assigned, Vehicle Restrictions, Guest, 2+ Spaces
Community Features Gated Community
Utilities Available Public Water, Public Sewer
Amenities Available Pool, Playground, Street Lights, Sidewalks, Tennis
Waterfront Description None
View Garden
Exposure East
Private Pool No
Building
Story 2.00
Foundation CBS, Fiber Cement Siding, Stucco
Construction Status Resale
Others
Pets Allowed Yes
HOA Fee Include Common Areas,Water Treatment,Water,Sewer,Legal/Accounting,Cable,Insurance-Bldg,Manager,Roof Maintenance,Security,Parking,Pool Service,Pest Control,Common R.E. Tax,Lawn Care,Maintenance-Exterior
Senior Community No Hopa
Restrictions Buyer Approval,No Boat,No Lease First 2 Years,Commercial Vehicles Prohibited,No Motorcycle,Tenant Approval
Security Features Gate - Manned,Private Guard
Acceptable Financing Cash, VA, FHA, Conventional
Horse Property No
Membership Fee Required No
Listing Terms Cash, VA, FHA, Conventional
Financing Cash,VA,FHA,Conventional
Read Less Info
Want to know what your home might be worth? Contact us for a FREE valuation!

Our team is ready to help you sell your home for the highest possible price ASAP
"My job is to find and attract mastery-based agents to the office, protect the culture, and make sure everyone is happy! "
destinationgroupoffice@gmail.com
3200 N Military Trl STE 110, Raton, Florida, 33431, United States







