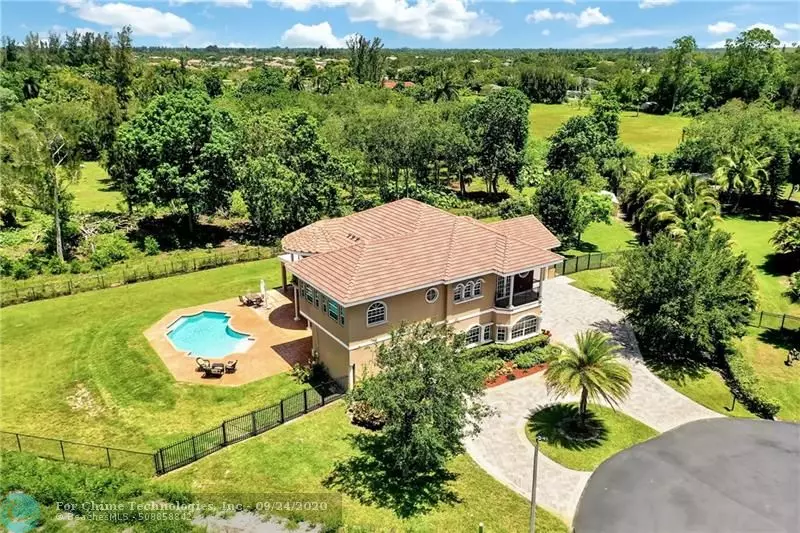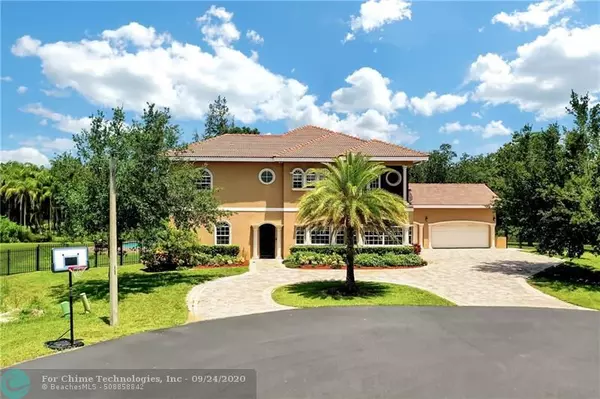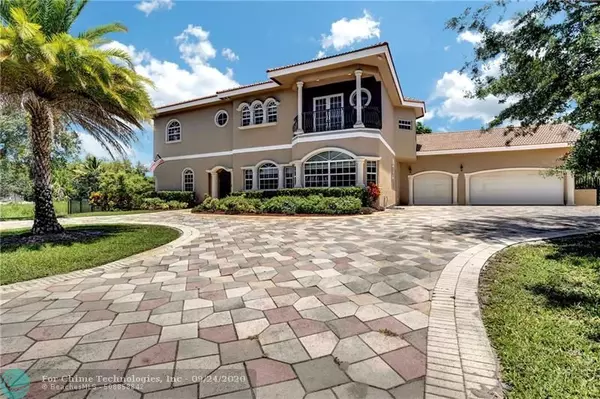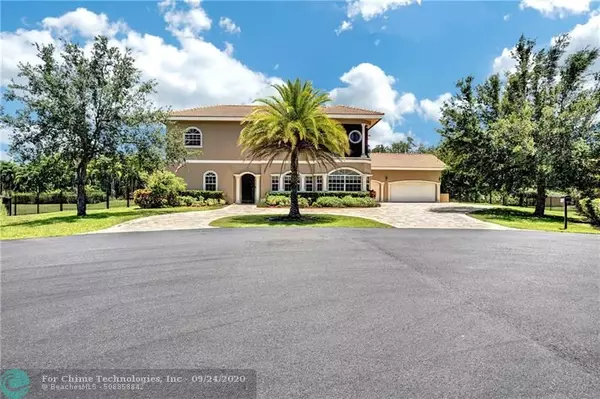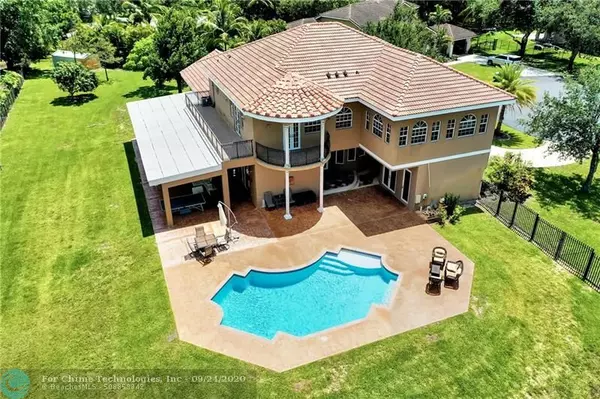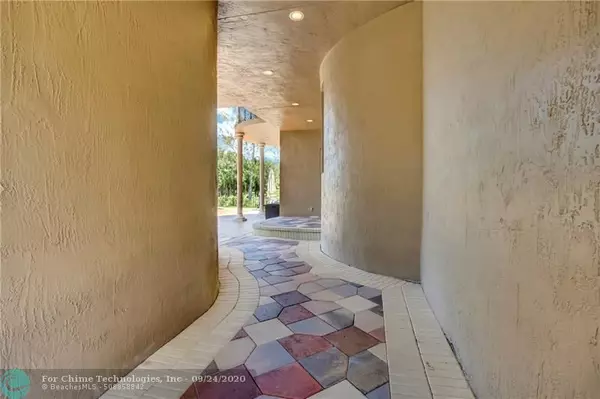$985,000
$999,999
1.5%For more information regarding the value of a property, please contact us for a free consultation.
6 Beds
5.5 Baths
4,286 SqFt
SOLD DATE : 10/02/2020
Key Details
Sold Price $985,000
Property Type Single Family Home
Sub Type Single
Listing Status Sold
Purchase Type For Sale
Square Footage 4,286 sqft
Price per Sqft $229
Subdivision Silver Spring Ranches
MLS Listing ID F10229182
Sold Date 10/02/20
Style Pool Only
Bedrooms 6
Full Baths 5
Half Baths 1
Construction Status Resale
HOA Fees $140/mo
HOA Y/N Yes
Year Built 2009
Annual Tax Amount $7,790
Tax Year 2019
Lot Size 0.807 Acres
Property Sub-Type Single
Property Description
Price adjusted for a quick sale! Prepare to be inspired as you enter this masterfully designed custom home with many upgrades. Entering the foyer you are led into a spacious and open living area perfect for entertaining. Large kitchen with a wraparound bar, breakfast nook, wall ovens, gas stove and more. Downstairs offers plenty of natural light from the many impact windows and doors. Formal dining room, family room, living room and office/den. Ascending the stair case you are led to an open loft area, 5 bedrooms and 3 baths. The master features two balconies, his & hers walk in closets and a master bathroom to rival any spa. Once outside you are greeted by a new sparkling pool, an outdoor kitchen & 7 per. hot tub. Detached guest suite overlooks the pool & courtyard area.
Location
State FL
County Broward County
Area Davie (3780-3790;3880)
Zoning R-1
Rooms
Bedroom Description At Least 1 Bedroom Ground Level,Master Bedroom Upstairs,Sitting Area - Master Bedroom
Other Rooms Attic, Den/Library/Office, Family Room, Great Room, Guest House, Storage Room, Utility Room/Laundry
Dining Room Breakfast Area, Formal Dining, Snack Bar/Counter
Interior
Interior Features First Floor Entry, Built-Ins, Closet Cabinetry, Kitchen Island, Pantry, Split Bedroom, Walk-In Closets
Heating Central Heat
Cooling Ceiling Fans, Central Cooling
Flooring Ceramic Floor, Wood Floors
Equipment Automatic Garage Door Opener, Dishwasher, Disposal, Dryer, Electric Water Heater, Gas Range, Icemaker, Intercom, Microwave, Refrigerator, Self Cleaning Oven, Smoke Detector, Wall Oven, Washer
Furnishings Unfurnished
Exterior
Exterior Feature Built-In Grill, Deck, Exterior Lighting, Extra Building/Shed, Fence, Fruit Trees, Patio
Garage Spaces 3.0
Pool Auto Pool Clean, Automatic Chlorination, Equipment Stays, Free Form, Hot Tub, Salt Chlorination
Water Access N
View Pool Area View
Roof Type Barrel Roof
Private Pool Yes
Building
Lot Description 3/4 To Less Than 1 Acre Lot
Foundation Concrete Block Construction
Sewer Municipal Sewer
Water Municipal Water
Construction Status Resale
Schools
Elementary Schools Country Isles
Middle Schools Indian Ridge
High Schools Western
Others
Pets Allowed Yes
HOA Fee Include 140
Senior Community No HOPA
Restrictions No Restrictions
Acceptable Financing Cash, Conventional, FHA, VA
Membership Fee Required No
Listing Terms Cash, Conventional, FHA, VA
Special Listing Condition As Is
Pets Allowed No Restrictions
Read Less Info
Want to know what your home might be worth? Contact us for a FREE valuation!
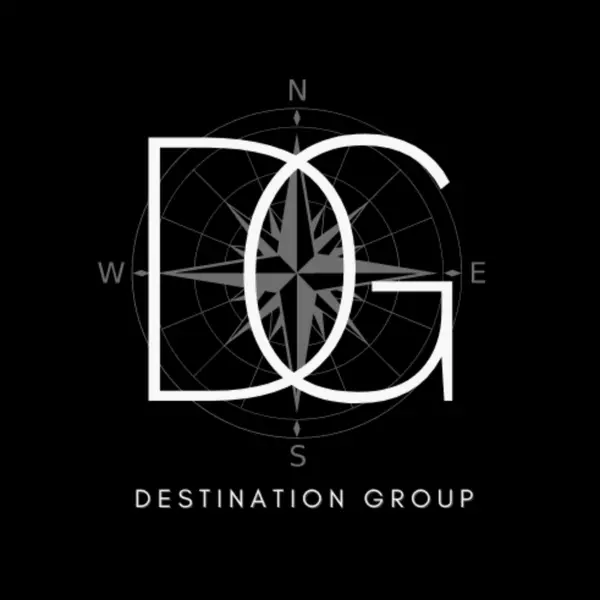
Our team is ready to help you sell your home for the highest possible price ASAP

Bought with Florida Luxurious Properties
"My job is to find and attract mastery-based agents to the office, protect the culture, and make sure everyone is happy! "
destinationgroupoffice@gmail.com
3200 N Military Trl STE 110, Raton, Florida, 33431, United States

