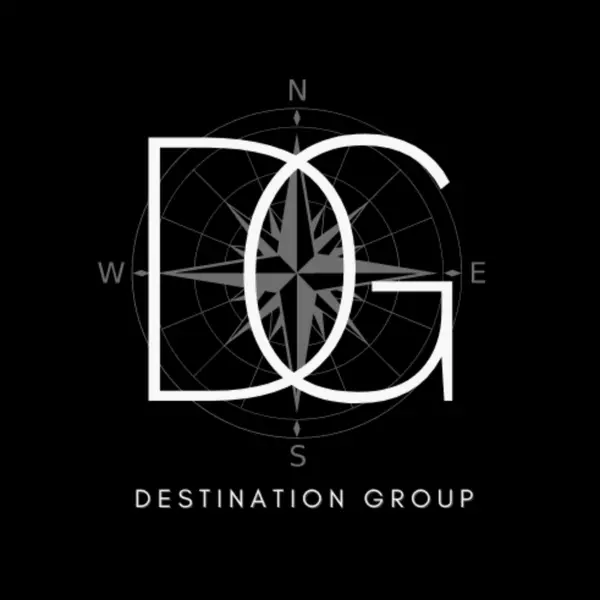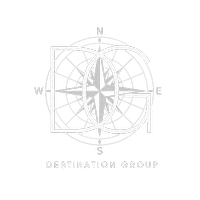Bought with Water Pointe Realty Group
$610,000
$649,000
6.0%For more information regarding the value of a property, please contact us for a free consultation.
4 Beds
3.1 Baths
2,765 SqFt
SOLD DATE : 07/10/2020
Key Details
Sold Price $610,000
Property Type Single Family Home
Sub Type Single Family Detached
Listing Status Sold
Purchase Type For Sale
Square Footage 2,765 sqft
Price per Sqft $220
Subdivision Evergrene
MLS Listing ID RX-10616584
Sold Date 07/10/20
Style Mediterranean
Bedrooms 4
Full Baths 3
Half Baths 1
Construction Status Resale
HOA Fees $475/mo
HOA Y/N Yes
Year Built 2004
Annual Tax Amount $5,947
Tax Year 2019
Property Description
Situated on a private preserve lot, 1823 Flower Drive is ready to welcome you home. This Extended Magnolia home design in Evergrene gives you the space you desire - from a large gathering room, to a separate room off the garage with a full bathroom that allows for a private guest suite or home office, and even a pool with an outdoor kitchen where you can relax and live every day like you're on vacation. Upstairs, you'll find a spacious owner's suite, 2 additional bedrooms, loft, and laundry room. Off the owner's suite is a private balcony, allowing for a quiet space for you to enjoy a cup of coffee in the morning or your favorite beverage before bed. Please click the link under the main photo to access the video tours of the home, community and town along with a 3D tour that you can walk
Location
State FL
County Palm Beach
Community Evergrene
Area 5320
Zoning RES
Rooms
Other Rooms Family, Loft, Maid/In-Law, Florida
Master Bath Separate Shower, Mstr Bdrm - Upstairs, Dual Sinks, Separate Tub
Interior
Interior Features Pantry, Upstairs Living Area, Laundry Tub, Roman Tub, Built-in Shelves, Volume Ceiling, Walk-in Closet
Heating Central, Electric
Cooling Electric, Central, Ceiling Fan
Flooring Carpet, Ceramic Tile
Furnishings Unfurnished
Exterior
Exterior Feature Built-in Grill, Covered Patio, Summer Kitchen, Shutters, Auto Sprinkler, Open Balcony, Covered Balcony, Open Patio
Parking Features Garage - Attached, Driveway, 2+ Spaces
Garage Spaces 2.0
Pool Inground, Screened
Community Features Sold As-Is
Utilities Available Electric, Public Sewer, Underground, Gas Natural, Cable, Public Water
Amenities Available Pool, Pickleball, Bocce Ball, Manager on Site, Business Center, Sidewalks, Spa-Hot Tub, Library, Game Room, Fitness Center, Basketball, Clubhouse, Bike - Jog
Waterfront Description None
View Other
Roof Type Barrel
Present Use Sold As-Is
Exposure East
Private Pool Yes
Building
Lot Description < 1/4 Acre, West of US-1, Sidewalks, Interior Lot
Story 2.00
Foundation CBS, Stucco
Construction Status Resale
Schools
Elementary Schools Marsh Pointe Elementary
Middle Schools Watson B. Duncan Middle School
High Schools William T. Dwyer High School
Others
Pets Allowed Restricted
HOA Fee Include Common Areas,Recrtnal Facility,Management Fees,Cable,Manager,Security,Pest Control,Common R.E. Tax,Lawn Care
Senior Community No Hopa
Restrictions Tenant Approval,Commercial Vehicles Prohibited,Other,No Truck/RV,Lease OK,Interview Required
Security Features Gate - Manned,Security Sys-Owned,Burglar Alarm
Acceptable Financing Cash, VA, FHA, Conventional
Horse Property No
Membership Fee Required No
Listing Terms Cash, VA, FHA, Conventional
Financing Cash,VA,FHA,Conventional
Pets Allowed Up to 3 Pets
Read Less Info
Want to know what your home might be worth? Contact us for a FREE valuation!

Our team is ready to help you sell your home for the highest possible price ASAP
"My job is to find and attract mastery-based agents to the office, protect the culture, and make sure everyone is happy! "
destinationgroupoffice@gmail.com
3200 N Military Trl STE 110, Raton, Florida, 33431, United States


