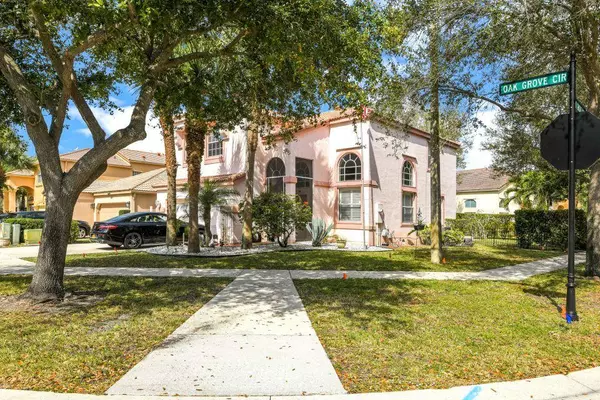Bought with LoKation
$379,000
$379,900
0.2%For more information regarding the value of a property, please contact us for a free consultation.
4 Beds
2.1 Baths
2,099 SqFt
SOLD DATE : 05/15/2020
Key Details
Sold Price $379,000
Property Type Single Family Home
Sub Type Single Family Detached
Listing Status Sold
Purchase Type For Sale
Square Footage 2,099 sqft
Price per Sqft $180
Subdivision Smith Farm
MLS Listing ID RX-10602701
Sold Date 05/15/20
Style Mediterranean,Traditional
Bedrooms 4
Full Baths 2
Half Baths 1
Construction Status Resale
HOA Fees $222/mo
HOA Y/N Yes
Year Built 2000
Annual Tax Amount $3,158
Tax Year 2019
Lot Size 7,488 Sqft
Property Description
Spacious 4 bedroom home situated on an expansive corner lot in the desirable, gated community of Smith Farm which is located within an excellent school zone. Come inside and enjoy spacious living areas featuring cathedral ceilings. All of the bedrooms are spacious as well and the master suite offers a luxurious master bath with rain shower, jets & many more features. The inviting kitchen boasts tons of cabinetry space, granite counters and new stainless steel appliances. Step outside and enjoy a beautiful backyard. This home offers many more upgrades including a new ac, new solar water heater, reverse osmosis and fresh paint. Live the resort lifestyle in Smith Farm! This wonderful community offers its residents many amenities including a lovely clubhouse, oversized swimming pool, recently
Location
State FL
County Palm Beach
Community Smith Farm
Area 5770
Zoning PUD
Rooms
Other Rooms Family
Master Bath Dual Sinks, Mstr Bdrm - Upstairs, Separate Shower
Interior
Interior Features Dome Kitchen, Pantry, Volume Ceiling, Walk-in Closet
Heating Central, Electric
Cooling Central, Electric
Flooring Ceramic Tile, Laminate
Furnishings Unfurnished
Exterior
Exterior Feature Auto Sprinkler, Custom Lighting, Fruit Tree(s), Lake/Canal Sprinkler, Open Patio, Shutters, Zoned Sprinkler
Parking Features 2+ Spaces, Driveway, Garage - Attached
Garage Spaces 2.0
Community Features Sold As-Is
Utilities Available Cable, Public Sewer, Public Water
Amenities Available Basketball, Bike - Jog, Clubhouse, Community Room, Fitness Center, Game Room, Picnic Area, Pool, Sidewalks, Tennis, Whirlpool
Waterfront Description Lake
View Lake
Roof Type Barrel,S-Tile,Wood Truss/Raft
Present Use Sold As-Is
Exposure South
Private Pool No
Building
Lot Description < 1/4 Acre, Corner Lot, Paved Road, Sidewalks
Story 2.00
Unit Features Corner
Foundation CBS, Concrete
Construction Status Resale
Schools
Elementary Schools Coral Reef Elementary School
Middle Schools Woodlands Middle School
High Schools Park Vista Community High School
Others
Pets Allowed Yes
HOA Fee Include Cable,Security
Senior Community No Hopa
Restrictions Other
Security Features Burglar Alarm,Entry Card,Gate - Manned,Security Bars,Security Light,Security Sys-Owned,TV Camera
Acceptable Financing Cash, Conventional, FHA, VA
Horse Property No
Membership Fee Required No
Listing Terms Cash, Conventional, FHA, VA
Financing Cash,Conventional,FHA,VA
Read Less Info
Want to know what your home might be worth? Contact us for a FREE valuation!

Our team is ready to help you sell your home for the highest possible price ASAP
"My job is to find and attract mastery-based agents to the office, protect the culture, and make sure everyone is happy! "
destinationgroupoffice@gmail.com
3200 N Military Trl STE 110, Raton, Florida, 33431, United States







