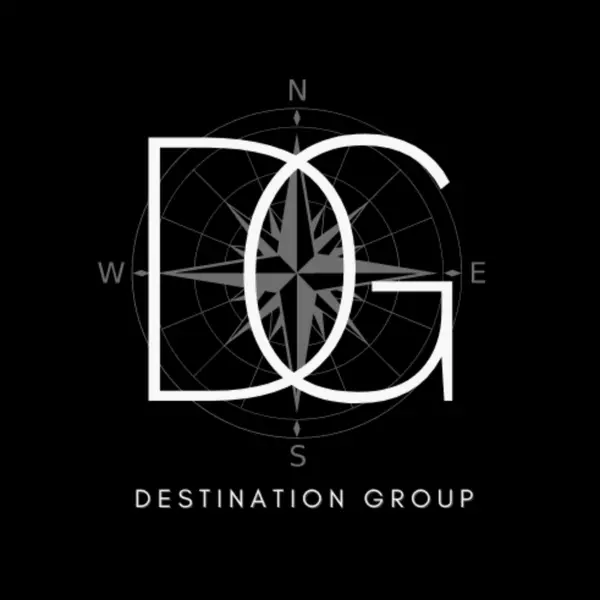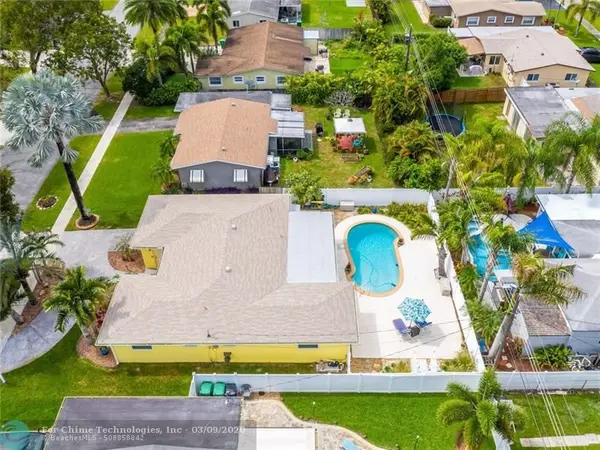$353,000
$365,000
3.3%For more information regarding the value of a property, please contact us for a free consultation.
2 Beds
2 Baths
1,333 SqFt
SOLD DATE : 05/15/2020
Key Details
Sold Price $353,000
Property Type Single Family Home
Sub Type Single
Listing Status Sold
Purchase Type For Sale
Square Footage 1,333 sqft
Price per Sqft $264
Subdivision Summertime Isles 66-12 B
MLS Listing ID F10219964
Sold Date 05/15/20
Style Pool Only
Bedrooms 2
Full Baths 2
Construction Status Resale
HOA Y/N No
Year Built 1969
Annual Tax Amount $3,189
Tax Year 2019
Lot Size 6,000 Sqft
Property Description
WANT A TRULY, COMPLETELY REMODELED HOME INSIDE & OUT? LOOK NO FURTHER! MUST SEE ALL PICTURES!! LARGEST FLOOR PLAN IN COMMUNITY. NEW ROOF/IMPACT WINDOWS & DOORS 2019. TOTALLY UPGRADED KITCHEN/BATHS. FREE FORM POOL W/NEW PUMP&SKIMMER BOX. LARGE 47X27 POOL/PATIO AREA/27x12 ROOFED PATIO. ENGINEERED HARD WOOD FLOORS THRUOUT. TILED KITCHEN FLOOR. NO POPCORN CEILINGS. REPLACED PLUMBING/ELECTRIC. ALL WOOD WORK REPLACED. ALL "A" SCHOOLS. 4 SECURITY CAMERAS. NEW RAIN GUTTERS. 3 ZONE SPRINKLER SYSTEM. PRIVATE PVC FENCING. STAMPED CONCRETE CIRCULAR DRIVEWAY. LAST STREET IN COMMUNITY SO VERY LITTLE TRAFFIC. SIDEWALKS FOR EXTRA SAFETY. 1 CAR GARAGE W/HURRICANE APPROVED BATTERY BACK UP DOOR. AC 2012. WATER HEATER 2015. BACK FACES NORTH SO NO HOT SUN DIRECT TO BACK OF HOME. NEW WATER LINE TO HOME. NO HOA!
Location
State FL
County Broward County
Area Hollywood North West (3200;3290)
Zoning R-1C
Rooms
Bedroom Description Master Bedroom Ground Level
Other Rooms Attic, Utility/Laundry In Garage
Dining Room Dining/Living Room, Eat-In Kitchen
Interior
Interior Features Foyer Entry, Pantry, Walk-In Closets
Heating Central Heat
Cooling Ceiling Fans, Central Cooling
Flooring Tile Floors, Wood Floors
Equipment Automatic Garage Door Opener, Dishwasher, Disposal, Dryer, Electric Range, Electric Water Heater, Microwave, Refrigerator, Self Cleaning Oven, Smoke Detector, Washer
Furnishings Unfurnished
Exterior
Exterior Feature Exterior Lighting, Fence, High Impact Doors, Open Porch, Outdoor Shower, Patio, Shed
Parking Features Attached
Garage Spaces 1.0
Pool Auto Pool Clean, Below Ground Pool, Concrete, Equipment Stays, Free Form
Water Access N
View Pool Area View
Roof Type Comp Shingle Roof
Private Pool No
Building
Lot Description Interior Lot, Regular Lot
Foundation Cbs Construction
Sewer Municipal Sewer
Water Municipal Water
Construction Status Resale
Schools
Elementary Schools Cooper City
Middle Schools Pioneer
High Schools Cooper City
Others
Pets Allowed Yes
Senior Community No HOPA
Restrictions Ok To Lease
Acceptable Financing Cash, Conventional, FHA, FHA-Va Approved
Membership Fee Required No
Listing Terms Cash, Conventional, FHA, FHA-Va Approved
Special Listing Condition As Is, Disclosure, Survey Available
Pets Allowed More Than 20 Lbs
Read Less Info
Want to know what your home might be worth? Contact us for a FREE valuation!

Our team is ready to help you sell your home for the highest possible price ASAP

Bought with Re/Max Powerpro Realty
"My job is to find and attract mastery-based agents to the office, protect the culture, and make sure everyone is happy! "
destinationgroupoffice@gmail.com
3200 N Military Trl STE 110, Raton, Florida, 33431, United States







