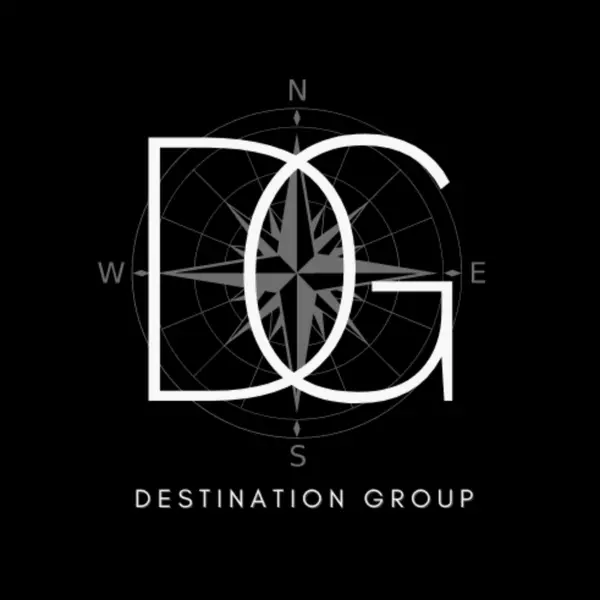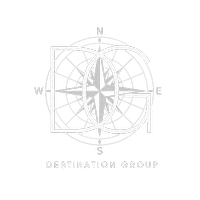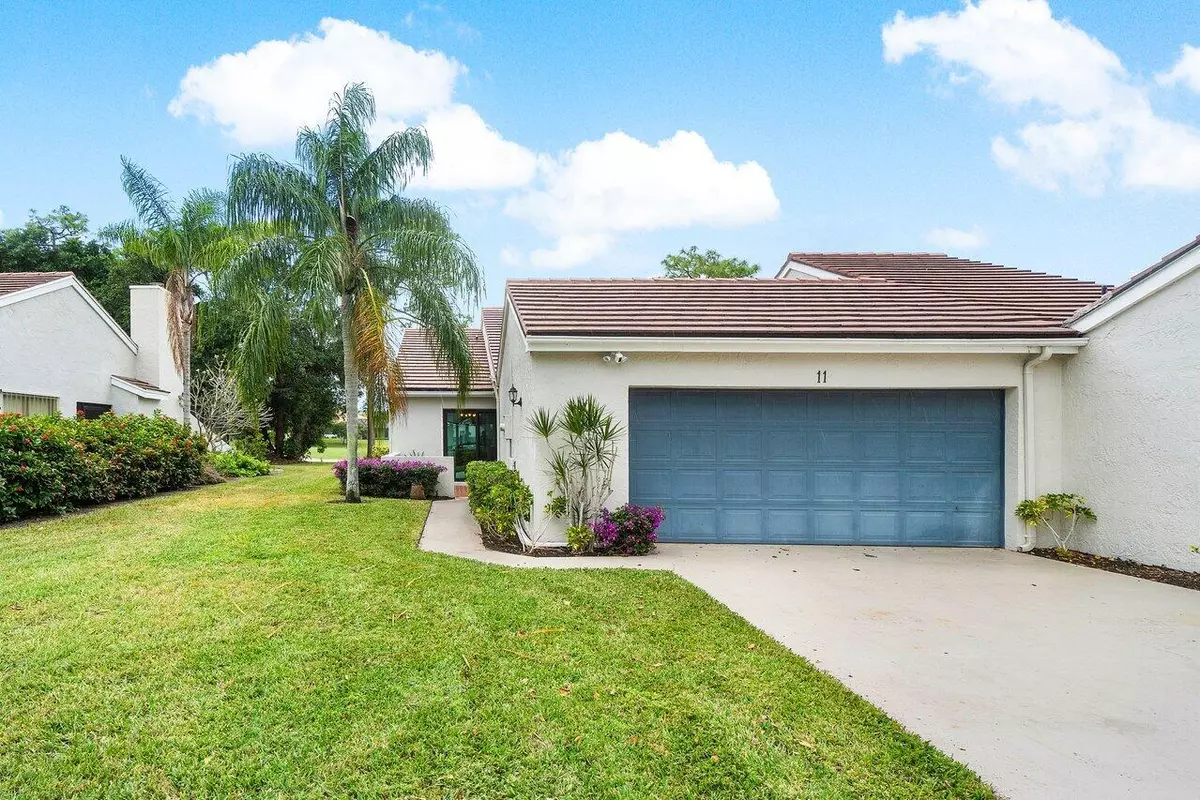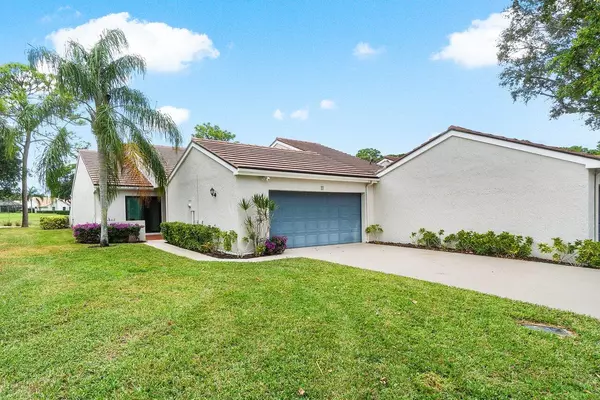
2 Beds
2 Baths
1,332 SqFt
2 Beds
2 Baths
1,332 SqFt
Key Details
Property Type Single Family Home
Sub Type Single Family Detached
Listing Status Active
Purchase Type For Sale
Square Footage 1,332 sqft
Price per Sqft $431
Subdivision Pga Resort Community Of Townhomes Of Marlwood
MLS Listing ID RX-11046214
Style < 4 Floors,Ranch,Townhouse
Bedrooms 2
Full Baths 2
Construction Status Resale
HOA Fees $600/mo
HOA Y/N Yes
Year Built 1985
Annual Tax Amount $4,711
Tax Year 2024
Lot Size 3,010 Sqft
Property Description
Location
State FL
County Palm Beach
Area 5360
Zoning PCD(ci
Rooms
Other Rooms Attic, Laundry-Inside, Storage, Util-Garage
Master Bath Mstr Bdrm - Ground, Separate Shower
Interior
Interior Features Built-in Shelves, Ctdrl/Vault Ceilings, Entry Lvl Lvng Area, Foyer, Split Bedroom, Walk-in Closet
Heating Central, Electric
Cooling Ceiling Fan, Central, Electric
Flooring Tile, Vinyl Floor
Furnishings Unfurnished
Exterior
Exterior Feature Auto Sprinkler, Awnings, Covered Patio, Screened Patio, Zoned Sprinkler
Parking Features 2+ Spaces, Driveway, Garage - Attached
Garage Spaces 2.0
Community Features Sold As-Is, Gated Community
Utilities Available Cable, Electric, Public Sewer, Public Water, Underground
Amenities Available Basketball, Bike - Jog, Clubhouse, Dog Park, Fitness Center, Fitness Trail, Golf Course, Pickleball, Picnic Area, Pool, Spa-Hot Tub, Street Lights, Tennis
Waterfront Description Lagoon,Pond
View Golf, Lagoon, Pond
Roof Type Flat Tile,Wood Truss/Raft
Present Use Sold As-Is
Exposure East
Private Pool No
Building
Lot Description < 1/4 Acre, Paved Road
Story 1.00
Unit Features Corner,On Golf Course
Foundation CBS, Stucco
Construction Status Resale
Schools
Elementary Schools Timber Trace Elementary School
Middle Schools Watson B. Duncan Middle School
High Schools Palm Beach Gardens High School
Others
Pets Allowed Yes
HOA Fee Include Cable,Common Areas,Lawn Care,Maintenance-Exterior,Management Fees,Manager,Pool Service,Reserve Funds,Roof Maintenance,Security,Trash Removal
Senior Community No Hopa
Restrictions Buyer Approval,No Lease 1st Year
Security Features Gate - Manned,Security Light,Security Patrol
Acceptable Financing Cash, Conventional, FHA
Horse Property No
Membership Fee Required No
Listing Terms Cash, Conventional, FHA
Financing Cash,Conventional,FHA

"My job is to find and attract mastery-based agents to the office, protect the culture, and make sure everyone is happy! "
destinationgroupoffice@gmail.com
3200 N Military Trl STE 110, Raton, Florida, 33431, United States







